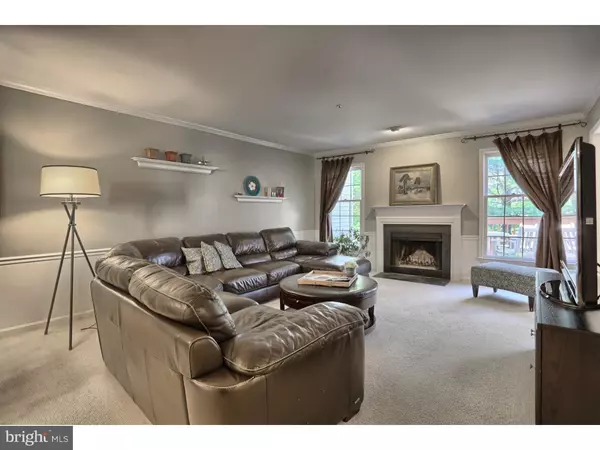For more information regarding the value of a property, please contact us for a free consultation.
1314 COLONEL WILLIAM DEWEES PL Phoenixville, PA 19460
Want to know what your home might be worth? Contact us for a FREE valuation!

Our team is ready to help you sell your home for the highest possible price ASAP
Key Details
Sold Price $240,000
Property Type Townhouse
Sub Type Interior Row/Townhouse
Listing Status Sold
Purchase Type For Sale
Square Footage 1,740 sqft
Price per Sqft $137
Subdivision Powder Mill
MLS Listing ID 1003573753
Sold Date 05/03/16
Style Colonial
Bedrooms 3
Full Baths 2
Half Baths 1
HOA Fees $237/mo
HOA Y/N Y
Abv Grd Liv Area 1,740
Originating Board TREND
Year Built 1990
Annual Tax Amount $4,028
Tax Year 2016
Lot Size 985 Sqft
Acres 0.02
Lot Dimensions RECTANGULAR
Property Description
Quiet and carefree living in Powder Mill Townhouse community. Move in and enjoy Super convenient location to downtown Phoenixville, walking distance to Village of Kimberton, close to French Creek Trail and easy commute to major routes. Great open floor plan! One car garage and finished basement with ample lighting. Living/dining room combination with crown molding, chair rail and wood burning fireplace. Eat in kitchen with new granite countertops, new stove and new microwave. Spacious main bedroom has double doors and extra large walk in closet. Main bath with skylights, jacuzzi tub, double sink and large stahl shower. In addition to one car garage there is plenty of parking for you and our visitors. Nice size deck with private back view. HOA includes all exterior maintenance(except deck), lawn maintenance, snow removal, landscaping maintenance trash and recycling. Make your appointment today!
Location
State PA
County Chester
Area East Pikeland Twp (10326)
Zoning R3
Rooms
Other Rooms Living Room, Primary Bedroom, Bedroom 2, Kitchen, Family Room, Bedroom 1
Basement Full, Fully Finished
Interior
Interior Features Primary Bath(s), Skylight(s), Sprinkler System, Stall Shower, Kitchen - Eat-In
Hot Water Natural Gas
Heating Gas, Forced Air
Cooling Central A/C
Fireplaces Number 1
Equipment Built-In Range, Dishwasher, Disposal, Built-In Microwave
Fireplace Y
Appliance Built-In Range, Dishwasher, Disposal, Built-In Microwave
Heat Source Natural Gas
Laundry Basement
Exterior
Exterior Feature Deck(s)
Garage Spaces 2.0
Water Access N
Accessibility None
Porch Deck(s)
Total Parking Spaces 2
Garage N
Building
Story 2
Sewer Public Sewer
Water Public
Architectural Style Colonial
Level or Stories 2
Additional Building Above Grade
New Construction N
Schools
Middle Schools Phoenixville Area
High Schools Phoenixville Area
School District Phoenixville Area
Others
HOA Fee Include Common Area Maintenance,Ext Bldg Maint,Lawn Maintenance,Snow Removal,Trash
Senior Community No
Tax ID 26-03 -0328
Ownership Fee Simple
Read Less

Bought with Ronald J Baranzano • BHHS Fox & Roach-Rosemont




