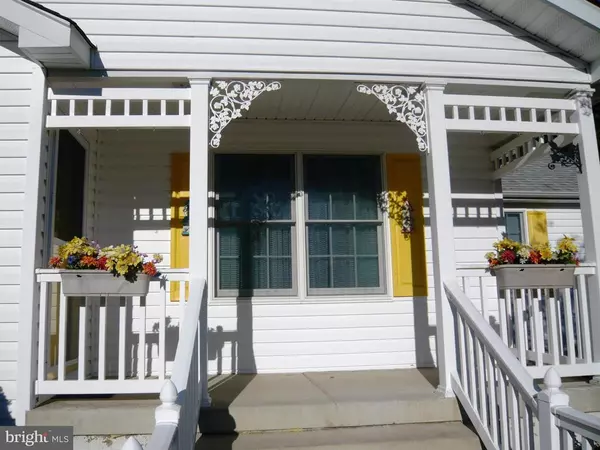For more information regarding the value of a property, please contact us for a free consultation.
504 SANFORD DR Fredericksburg, VA 22406
Want to know what your home might be worth? Contact us for a FREE valuation!

Our team is ready to help you sell your home for the highest possible price ASAP
Key Details
Sold Price $285,000
Property Type Single Family Home
Sub Type Detached
Listing Status Sold
Purchase Type For Sale
Square Footage 1,642 sqft
Price per Sqft $173
Subdivision Berea Plantation
MLS Listing ID 1000743047
Sold Date 03/20/15
Style Ranch/Rambler
Bedrooms 2
Full Baths 2
HOA Y/N N
Abv Grd Liv Area 1,642
Originating Board MRIS
Year Built 2000
Annual Tax Amount $2,777
Tax Year 2013
Lot Size 1.127 Acres
Acres 1.13
Property Description
Ranch Style Home Provides County Living at its Best*Front Porch for Relaxing*Two Level Back Deck w/Low Maint Comp Materials for Entertaining AND Abv Grd Pool*Kit has a Large Island, Wood Flr, and Large Pantry*The MBR has 2 Walk-in Closets*MBath w/Tile Floors and a Make-up Table*The Basemt is Part Fin w/Plenty of Room for More BRs and a Rec Rm*NEWER Heat Pump*Large 2 Car Garage.
Location
State VA
County Stafford
Zoning A2
Rooms
Other Rooms Living Room, Dining Room, Primary Bedroom, Bedroom 2, Kitchen, Basement, Laundry, Mud Room, Storage Room, Utility Room, Bedroom 6
Basement Connecting Stairway, Side Entrance, Outside Entrance, Daylight, Partial, Walkout Level, Shelving, Partially Finished, Heated, Improved
Main Level Bedrooms 2
Interior
Interior Features Family Room Off Kitchen, Breakfast Area, Kitchen - Island, Dining Area, Primary Bath(s), Entry Level Bedroom, Floor Plan - Open
Hot Water Electric
Heating Central, Forced Air, Heat Pump(s)
Cooling Heat Pump(s), Ceiling Fan(s)
Equipment Washer/Dryer Hookups Only, Dishwasher, Dryer - Front Loading, Humidifier, Icemaker, Microwave, Oven - Self Cleaning, Oven - Wall, Oven/Range - Electric, Refrigerator, Washer - Front Loading, Water Conditioner - Owned
Fireplace N
Window Features Double Pane
Appliance Washer/Dryer Hookups Only, Dishwasher, Dryer - Front Loading, Humidifier, Icemaker, Microwave, Oven - Self Cleaning, Oven - Wall, Oven/Range - Electric, Refrigerator, Washer - Front Loading, Water Conditioner - Owned
Heat Source Electric
Exterior
Exterior Feature Deck(s), Porch(es)
Parking Features Garage Door Opener, Garage - Side Entry
Garage Spaces 2.0
Pool Above Ground
Water Access N
Accessibility None
Porch Deck(s), Porch(es)
Attached Garage 2
Total Parking Spaces 2
Garage Y
Private Pool N
Building
Lot Description Backs to Trees, Partly Wooded
Story 2
Sewer Septic = # of BR
Water Well
Architectural Style Ranch/Rambler
Level or Stories 2
Additional Building Above Grade, Below Grade, Shed
New Construction N
Schools
Elementary Schools Rocky Run
Middle Schools T. Benton Gayle
High Schools Stafford
School District Stafford County Public Schools
Others
Senior Community No
Tax ID 44-K-1- -10
Ownership Fee Simple
Special Listing Condition Standard
Read Less

Bought with Betsy B Willsey • Berkshire Hathaway HomeServices PenFed Realty




