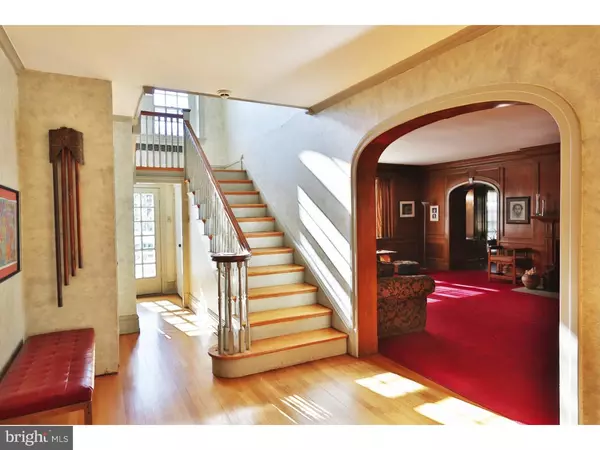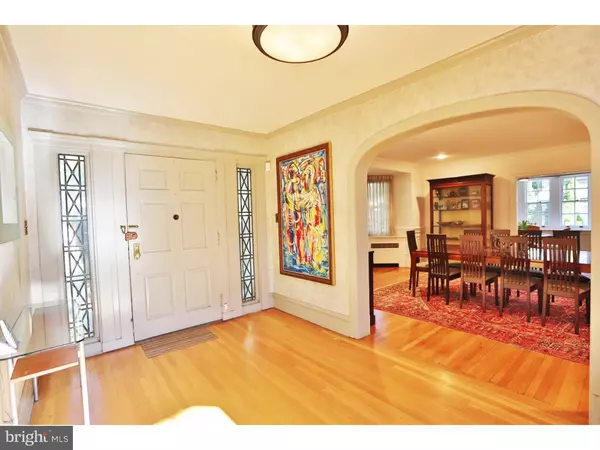For more information regarding the value of a property, please contact us for a free consultation.
1012 W CLIVEDEN ST Philadelphia, PA 19119
Want to know what your home might be worth? Contact us for a FREE valuation!

Our team is ready to help you sell your home for the highest possible price ASAP
Key Details
Sold Price $620,000
Property Type Single Family Home
Sub Type Detached
Listing Status Sold
Purchase Type For Sale
Square Footage 4,777 sqft
Price per Sqft $129
Subdivision Mt Airy (West)
MLS Listing ID 1003633267
Sold Date 06/30/17
Style Colonial
Bedrooms 6
Full Baths 3
Half Baths 3
HOA Y/N N
Abv Grd Liv Area 4,777
Originating Board TREND
Year Built 1920
Annual Tax Amount $11,138
Tax Year 2017
Lot Size 0.478 Acres
Acres 0.48
Lot Dimensions 99X213
Property Description
Classic c 1920 Colonial Come experience this warm and comfortable Center Hall Colonial located on one of the best blocks in West Mt. Airy! You'll love the quality and tasteful touches of the past lovingly integrated and preserved throughout the years in this one of a kind property with a wonderful floor plan. Complete renovation and re-design of the kitchen, including installation of gas line, Dacor stove/oven, Sub-zero refrigerator, Asko dishwasher, custom all-wood cherry cabinets, marble countertops, breakfast bar, hardwood oak floors, and custom bookshelf (2006), first floor laundry room. A breakfast room with great light and a large dining room both have access to the kitchen. Magnificent oak paneled living room and den complete with palladium windows, fireplaces, glass French doors, and spectacular must see millwork. A manicured lawn, circular driveway and spacious, fenced in back yard add a touch of country living to this unique city home. Spacious bedrooms with ample closet space, master suite with dressing room, and adjoining updated bath with large walk-in shower and jacuzzi tub, five additional bedrooms plus 2 full baths and first floor powder room. Entertain on a stone covered patio/cabana with breathtaking views or in the finished basement with built-in seating and bar. There is a studio apartment with separate utilities over a 2-car heated garage, plus additional parking all situated on over 3/4 acre with beautiful foliage. Handcrafted elegance with contemporary features abound! Convenient location close to Weaver's Way Co-op and High Point Caf , a block from the trails of Fairmount Park, nearby the new Walnut Lane Bridge to Rox/Manayunk, close to several regional rail train stations and a short drive to Center City. Don't miss this stately home in a fantastic location!
Location
State PA
County Philadelphia
Area 19119 (19119)
Zoning RSD3
Rooms
Other Rooms Living Room, Dining Room, Primary Bedroom, Bedroom 2, Bedroom 3, Kitchen, Family Room, Bedroom 1, Laundry, Other
Basement Full
Interior
Interior Features Primary Bath(s), Ceiling Fan(s), Stain/Lead Glass, Wood Stove, Stall Shower, Kitchen - Eat-In
Hot Water Natural Gas
Heating Gas, Hot Water
Cooling None
Flooring Wood, Fully Carpeted
Fireplaces Number 2
Equipment Oven - Self Cleaning, Dishwasher, Disposal
Fireplace Y
Appliance Oven - Self Cleaning, Dishwasher, Disposal
Heat Source Natural Gas
Laundry Main Floor
Exterior
Exterior Feature Roof, Patio(s)
Garage Spaces 5.0
Utilities Available Cable TV
Water Access N
Roof Type Shingle
Accessibility None
Porch Roof, Patio(s)
Total Parking Spaces 5
Garage Y
Building
Lot Description Front Yard, Rear Yard, SideYard(s)
Story 3+
Foundation Stone
Sewer Public Sewer
Water Public
Architectural Style Colonial
Level or Stories 3+
Additional Building Above Grade, 2nd House
Structure Type 9'+ Ceilings
New Construction N
Schools
School District The School District Of Philadelphia
Others
Senior Community No
Tax ID 213110000
Ownership Fee Simple
Security Features Security System
Acceptable Financing Conventional
Listing Terms Conventional
Financing Conventional
Read Less

Bought with Janice Manzi • Elfant Wissahickon-Chestnut Hill




