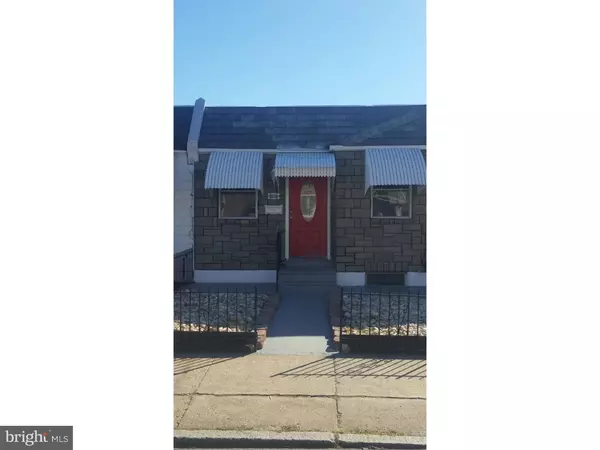For more information regarding the value of a property, please contact us for a free consultation.
1835 S 28TH ST Philadelphia, PA 19145
Want to know what your home might be worth? Contact us for a FREE valuation!

Our team is ready to help you sell your home for the highest possible price ASAP
Key Details
Sold Price $115,000
Property Type Townhouse
Sub Type Interior Row/Townhouse
Listing Status Sold
Purchase Type For Sale
Square Footage 810 sqft
Price per Sqft $141
Subdivision Southbrook Park
MLS Listing ID 1003633281
Sold Date 12/19/16
Style Bungalow
Bedrooms 2
Full Baths 1
HOA Y/N N
Abv Grd Liv Area 810
Originating Board TREND
Year Built 1950
Annual Tax Amount $1,146
Tax Year 2016
Lot Size 1,624 Sqft
Acres 0.04
Lot Dimensions 18X89
Property Description
This completely renovated rancher with A/C is ready for you to pack your bags and move right in. The adorable fenced in front yard welcomes you into this convenient one level bungalow style home. The modern kitchen flows into the living room creating an open concept and is well equipped with granite countertops, ceiling height cabinetry, and brand new stainless steel appliances including: range, dishwasher, and microwave and is ready for entertaining. The lovely bathroom will not disappoint with its modern fixtures and skylight which lets in the sun to make them sparkle. Accessible to main highways and public transportation. Note: Property is a part of the Neighborhood Stabilization Initiative. Applicant must be income-eligible and household income must not exceed 120% of Area Median Income (AMI). This equates to (1 person) $67,560; (2 people) $77,160; (3 people) $86,760; and (4 people) $96,360 (5 people) $104,160; (6 people) $111,840.
Location
State PA
County Philadelphia
Area 19145 (19145)
Zoning RM1
Rooms
Other Rooms Living Room, Primary Bedroom, Kitchen, Bedroom 1
Basement Full, Unfinished
Interior
Interior Features Skylight(s), Ceiling Fan(s)
Hot Water Natural Gas
Heating Gas, Forced Air
Cooling Central A/C
Flooring Wood
Equipment Oven - Self Cleaning, Dishwasher, Disposal, Built-In Microwave
Fireplace N
Appliance Oven - Self Cleaning, Dishwasher, Disposal, Built-In Microwave
Heat Source Natural Gas
Laundry Lower Floor
Exterior
Exterior Feature Patio(s)
Fence Other
Water Access N
Accessibility None
Porch Patio(s)
Garage N
Building
Lot Description Front Yard
Story 1
Foundation Concrete Perimeter
Sewer Public Sewer
Water Public
Architectural Style Bungalow
Level or Stories 1
Additional Building Above Grade
New Construction N
Schools
School District The School District Of Philadelphia
Others
Senior Community No
Tax ID 482345400
Ownership Fee Simple
Acceptable Financing Conventional, VA, FHA 203(b)
Listing Terms Conventional, VA, FHA 203(b)
Financing Conventional,VA,FHA 203(b)
Read Less

Bought with George H Chavanne • Coldwell Banker Realty




