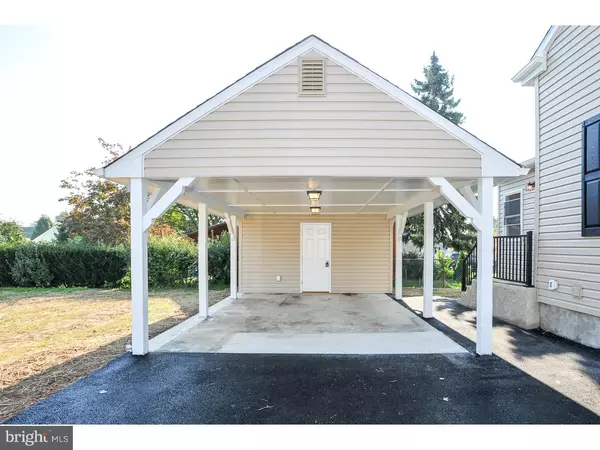For more information regarding the value of a property, please contact us for a free consultation.
3601 PRESIDENT ST Philadelphia, PA 19114
Want to know what your home might be worth? Contact us for a FREE valuation!

Our team is ready to help you sell your home for the highest possible price ASAP
Key Details
Sold Price $358,500
Property Type Single Family Home
Sub Type Detached
Listing Status Sold
Purchase Type For Sale
Square Footage 2,000 sqft
Price per Sqft $179
Subdivision Morrell Park
MLS Listing ID 1003633659
Sold Date 04/17/17
Style Cape Cod
Bedrooms 4
Full Baths 2
Half Baths 1
HOA Y/N N
Abv Grd Liv Area 2,000
Originating Board TREND
Year Built 1952
Annual Tax Amount $2,870
Tax Year 2017
Lot Size 5,000 Sqft
Acres 0.11
Lot Dimensions 40X125
Property Description
Pride of ownership shows in this newly renovated home. Brand new oak flooring thru out the entire first floor with an open floor design. The large living room is warm and welcoming, with easy access to the lovely eat in kitchen and dining area. Kitchen has bright white 36" cabinets, granite counter tops, all new appliances. Master bedroom on the main level with full bath w/double sinks and glass shower stall,his & her closets. Bonus room on the rear of the home that could be an office or Family room with a separate heating & A/C system. The second floor is covered in new carpet and three spacious bedroom with full hallway bathroom. The basement has a finished laundry room with tile flooring and a huge unfinished storage area with with easy access outside to the back yard .If this was not enough the home features a 2 car detached garage. A newly paved driveway with a carport and small storage area and still have room to play in the side yard. This is a must see
Location
State PA
County Philadelphia
Area 19114 (19114)
Zoning RSD3
Rooms
Other Rooms Living Room, Dining Room, Primary Bedroom, Bedroom 2, Bedroom 3, Kitchen, Family Room, Bedroom 1, Laundry
Basement Full, Unfinished
Interior
Interior Features Kitchen - Eat-In
Hot Water Natural Gas
Heating Gas
Cooling Central A/C
Flooring Wood, Fully Carpeted
Fireplace N
Heat Source Natural Gas
Laundry Basement
Exterior
Garage Spaces 5.0
Fence Other
Water Access N
Roof Type Shingle
Accessibility None
Total Parking Spaces 5
Garage Y
Building
Lot Description SideYard(s)
Story 2
Foundation Concrete Perimeter
Sewer Public Sewer
Water Public
Architectural Style Cape Cod
Level or Stories 2
Additional Building Above Grade, 2nd Garage
New Construction N
Schools
School District The School District Of Philadelphia
Others
Senior Community No
Tax ID 661080100
Ownership Fee Simple
Read Less

Bought with Diana M Farmer • Keller Williams Real Estate-Langhorne




