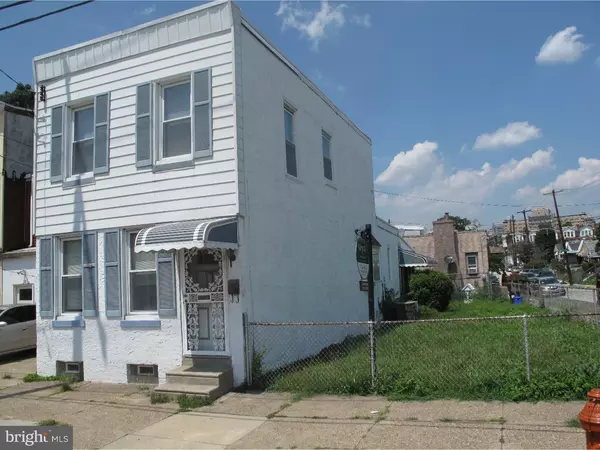For more information regarding the value of a property, please contact us for a free consultation.
3401-3 W CLEARFIELD ST Philadelphia, PA 19132
Want to know what your home might be worth? Contact us for a FREE valuation!

Our team is ready to help you sell your home for the highest possible price ASAP
Key Details
Sold Price $85,000
Property Type Single Family Home
Sub Type Twin/Semi-Detached
Listing Status Sold
Purchase Type For Sale
Square Footage 1,584 sqft
Price per Sqft $53
Subdivision Strawberry Mansion
MLS Listing ID 1003649779
Sold Date 09/16/17
Style Straight Thru
Bedrooms 3
Full Baths 1
HOA Y/N N
Abv Grd Liv Area 1,584
Originating Board TREND
Year Built 1929
Annual Tax Amount $1,333
Tax Year 2017
Lot Size 2,670 Sqft
Acres 0.06
Lot Dimensions 36X75
Property Description
Three bedroom corner property with side lot, located in the up and coming Strawberry Mansion section of Philadelphia. Minutes from Kelly Drive, Fairmount Park, Schuylkill River Trials, and some of East Falls hottest spots- In Riva, Trolley Car Cafe, Falls Tap Room, and Franklin. This property is perfect for an investor or savvy owner occupant looking to put their own personal touches into a home and build instant equity. Enter into an open concept living/dining area with hardwood floors. At the back of the house you will find a spacious kitchen and a sunroom/den with tons of potential. On the second floor, you will find three bedrooms with lots of natural light, and a hall bathroom. Neighboring lot is located next to the home and is part of the same Tax ID & included in the sale. Property is being sold in as-is condition.
Location
State PA
County Philadelphia
Area 19132 (19132)
Zoning RSA5
Rooms
Other Rooms Living Room, Dining Room, Primary Bedroom, Bedroom 2, Kitchen, Family Room, Bedroom 1
Basement Full
Interior
Interior Features Kitchen - Eat-In
Hot Water Natural Gas
Heating Gas
Cooling Central A/C
Fireplace N
Heat Source Natural Gas
Laundry Basement
Exterior
Water Access N
Accessibility None
Garage N
Building
Lot Description SideYard(s)
Story 3+
Sewer Public Sewer
Water Public
Architectural Style Straight Thru
Level or Stories 3+
Additional Building Above Grade
New Construction N
Schools
School District The School District Of Philadelphia
Others
Senior Community No
Tax ID 382009000
Ownership Fee Simple
Read Less

Bought with Non Subscribing Member • Non Member Office




