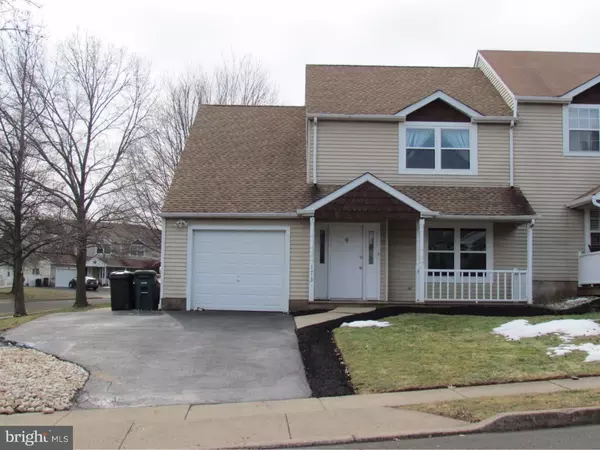For more information regarding the value of a property, please contact us for a free consultation.
173 N TIMBER RD Southampton, PA 18966
Want to know what your home might be worth? Contact us for a FREE valuation!

Our team is ready to help you sell your home for the highest possible price ASAP
Key Details
Sold Price $299,900
Property Type Single Family Home
Sub Type Twin/Semi-Detached
Listing Status Sold
Purchase Type For Sale
Square Footage 1,938 sqft
Price per Sqft $154
Subdivision 100 Acre Woods
MLS Listing ID 1003871661
Sold Date 03/31/16
Style Colonial
Bedrooms 3
Full Baths 2
Half Baths 1
HOA Y/N N
Abv Grd Liv Area 1,938
Originating Board TREND
Year Built 1985
Annual Tax Amount $4,251
Tax Year 2016
Lot Size 7,405 Sqft
Acres 0.17
Lot Dimensions 118X80
Property Description
Spacious Twin in 100 Acre Woods Community! This upgraded home has a flexible floor plan with an eat-in kitchen, large Living Room, Dining Room, and a Family Room. The Family Room will be one of your favorite spots to spend time relaxing with a wood burning fireplace and 2 sunny skylights. Upstairs you will find a relaxing master suite with a gorgeous claw foot soaking tub. All three bedrooms have plenty of closet space for ample storage. A bonus room with a private entrance could be suitable for a multitude of uses including a fitness room, a work shop or office. A large backyard with an oversized storage shed wraps up the package. Conveniently located near numerous shopping centers, major travel routes, parks, schools and so much more! No association fees! Call Today!
Location
State PA
County Bucks
Area Northampton Twp (10131)
Zoning R2
Rooms
Other Rooms Living Room, Dining Room, Primary Bedroom, Bedroom 2, Kitchen, Family Room, Bedroom 1, Laundry, Other
Interior
Interior Features Primary Bath(s), Skylight(s), Ceiling Fan(s), Kitchen - Eat-In
Hot Water Electric
Heating Electric, Forced Air
Cooling Central A/C
Flooring Wood, Fully Carpeted, Vinyl
Fireplaces Number 1
Equipment Built-In Range, Oven - Self Cleaning, Dishwasher, Built-In Microwave
Fireplace Y
Window Features Energy Efficient,Replacement
Appliance Built-In Range, Oven - Self Cleaning, Dishwasher, Built-In Microwave
Heat Source Electric
Laundry Main Floor
Exterior
Exterior Feature Patio(s), Porch(es)
Parking Features Inside Access
Garage Spaces 3.0
Utilities Available Cable TV
Water Access N
Roof Type Pitched,Shingle
Accessibility None
Porch Patio(s), Porch(es)
Attached Garage 1
Total Parking Spaces 3
Garage Y
Building
Story 2
Foundation Concrete Perimeter
Sewer Public Sewer
Water Public
Architectural Style Colonial
Level or Stories 2
Additional Building Above Grade
Structure Type Cathedral Ceilings,9'+ Ceilings
New Construction N
Schools
Middle Schools Holland
High Schools Council Rock High School South
School District Council Rock
Others
Senior Community No
Tax ID 31-079-175
Ownership Fee Simple
Acceptable Financing Conventional, VA, FHA 203(b)
Listing Terms Conventional, VA, FHA 203(b)
Financing Conventional,VA,FHA 203(b)
Read Less

Bought with Gerald Jay • Century 21 Advantage Gold-Castor




