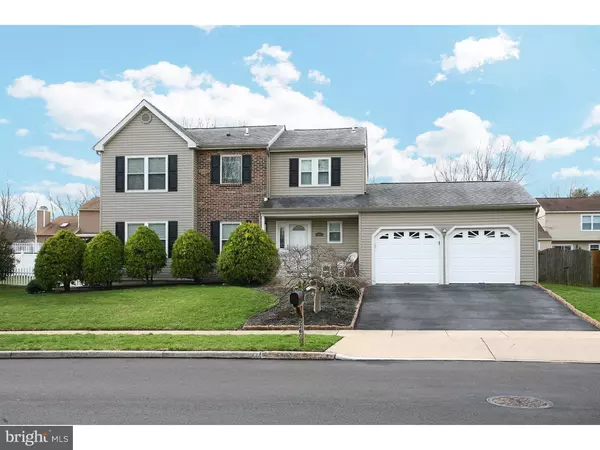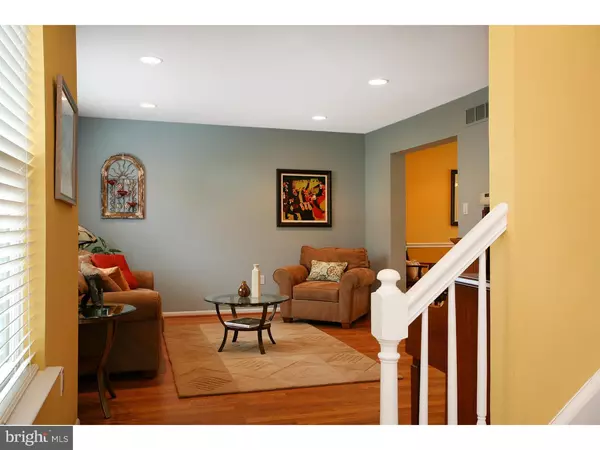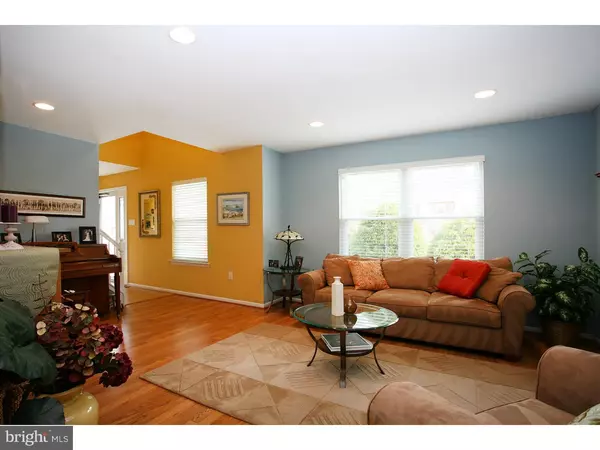For more information regarding the value of a property, please contact us for a free consultation.
5260 MERGANSER WAY Bensalem, PA 19020
Want to know what your home might be worth? Contact us for a FREE valuation!

Our team is ready to help you sell your home for the highest possible price ASAP
Key Details
Sold Price $344,900
Property Type Single Family Home
Sub Type Detached
Listing Status Sold
Purchase Type For Sale
Square Footage 1,980 sqft
Price per Sqft $174
Subdivision Mill Creek Farms
MLS Listing ID 1003872955
Sold Date 06/02/16
Style Colonial
Bedrooms 4
Full Baths 2
Half Baths 1
HOA Y/N N
Abv Grd Liv Area 1,980
Originating Board TREND
Year Built 1987
Annual Tax Amount $6,348
Tax Year 2016
Lot Size 8,712 Sqft
Acres 0.2
Lot Dimensions 75X100
Property Description
Prepare to be impressed, as this home is sure to please! From the moment you walk in the front door you'll feel like you are at home .... and everything is done and ready for you! The entry, formal living and dining rooms feature laminate wood floors and lots of windows for natural light, the kitchen features wood cabinets and corian counters, as well as ceramic tile floors and a new stainless steel dishwasher, glass top range and built-in microwave. The kitchen also offers a breakfast room with sliding glass doors to the rear partially covered deck. The kitchen is open to the family room which features recessed lighting, newer carpeting and a large double window overlooking the fenced rear yard. Completing the first floor are the laundry room with access to the 2-car garage, and the remodeled powder room. Continue upstairs to the main bedroom suite which offers a large walk-in closet and private main bathroom with newer walk-in shower and double sink vanity. The remaining bedrooms are nicely sized and each has a ceiling fan. One bedroom is being used as a sitting room and the other a home office with built-in shelves. The full hall bathroom has been completely remodeled and offers ceramic tile floors, beautiful custom tile work in the tub and a beautiful vanity. The full finished basement would make for a great game room or play room and offers lots of closet space and a large workshop. In the rear yard you'll find a partially covered and oversized deck overlooking the fenced rear yard. A great place for entertaining and relaxing after a long day! Other features include a 2-car garage with attic storage, replaced HVAC, windows, doors, roof and siding. Closed to all major highways for an easy commute. This lovely home is move-in ready, just bring your bags and unpack!
Location
State PA
County Bucks
Area Bensalem Twp (10102)
Zoning R1
Rooms
Other Rooms Living Room, Dining Room, Primary Bedroom, Bedroom 2, Bedroom 3, Kitchen, Family Room, Bedroom 1, Laundry, Other
Basement Full, Fully Finished
Interior
Interior Features Primary Bath(s), Ceiling Fan(s), Stain/Lead Glass, Stall Shower, Dining Area
Hot Water Electric
Heating Heat Pump - Electric BackUp
Cooling Central A/C
Flooring Fully Carpeted, Tile/Brick
Equipment Built-In Range, Dishwasher, Disposal, Built-In Microwave
Fireplace N
Appliance Built-In Range, Dishwasher, Disposal, Built-In Microwave
Laundry Main Floor
Exterior
Exterior Feature Deck(s)
Parking Features Inside Access, Garage Door Opener
Garage Spaces 5.0
Utilities Available Cable TV
Water Access N
Accessibility None
Porch Deck(s)
Attached Garage 2
Total Parking Spaces 5
Garage Y
Building
Lot Description Irregular, Front Yard, Rear Yard, SideYard(s)
Story 2
Sewer Public Sewer
Water Public
Architectural Style Colonial
Level or Stories 2
Additional Building Above Grade
Structure Type Cathedral Ceilings
New Construction N
Schools
School District Bensalem Township
Others
Senior Community No
Tax ID 02-074-299
Ownership Fee Simple
Read Less

Bought with Patricia J Kelly • RE/MAX 2000




