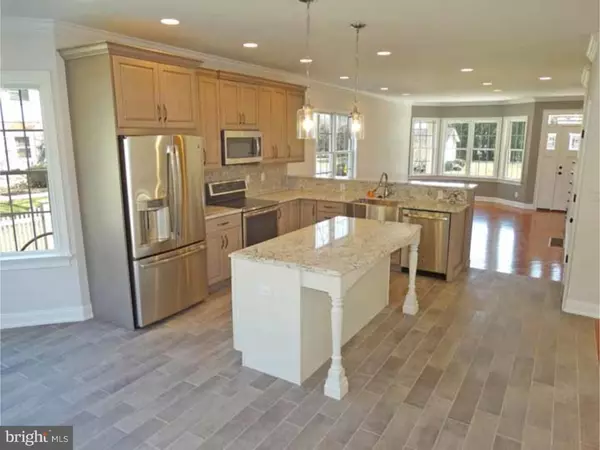For more information regarding the value of a property, please contact us for a free consultation.
205 ORCHARD LN Langhorne, PA 19047
Want to know what your home might be worth? Contact us for a FREE valuation!

Our team is ready to help you sell your home for the highest possible price ASAP
Key Details
Sold Price $437,500
Property Type Single Family Home
Sub Type Detached
Listing Status Sold
Purchase Type For Sale
Square Footage 3,150 sqft
Price per Sqft $138
Subdivision Langhorne Manor
MLS Listing ID 1003874831
Sold Date 10/14/16
Style Traditional
Bedrooms 3
Full Baths 3
Half Baths 1
HOA Y/N N
Abv Grd Liv Area 3,150
Originating Board TREND
Year Built 2016
Annual Tax Amount $820
Tax Year 2016
Lot Size 7,350 Sqft
Acres 0.17
Lot Dimensions 70X105
Property Description
This custom classic colonial was built with superb attention to detail. A unique opportunity to purchase brand new construction, already built, set in one of the prettiest, most private locations in the heart of Langhorne Borough. No detail has been overlooked. Located at the end of a quaint street with no through traffic, this home features a stacked stone & vinyl exterior, cedar look accents, metal accent roof with snow guards, 30 year dimensional roof, front porch with recessed lighting & craftsman style front door with beveled glass, sidelights & transom. Enter into the large, open living room with hardwood floors, walk-out bay window, dining area, all open to the kitchen with loads of cabinets with soft close drawers & doors, granite counters, stainless steel GE profile appliances, huge farmhouse sink, center island with breakfast bar, pendant lighting & pantry. The light filled eating area & family room span the back of the home with another walk-out bay window & three sets of French doors leading to a gorgeous stone paver patio. The family room also features hardwood floors & a corner gas fireplace with cable & electric for your flat screen TV. A double coat closet with built-in shelving & powder room with solid marble vanity complete the first floor. Upstairs you'll find a gorgeous master bedroom with hardwood floors, another large bay window, walk-in closet with organizers & pull down stairs to attic, sitting room & bath with glass enclosed, fully tiled shower, separate bathtub & double vanity with granite top. Two more bedrooms with closet organizers, hall bath with extra long granite topped vanity, subway tile & bathtub/shower with curved rod plus a laundry room with lots of cabinets & built-in laundry sink complete the second floor. The extra height basement is finished with hardwood floors, bonus room/office, stunning full bath with cherry & solid marble vanity, tiled shower & linen closet plus a huge second family room with walk-up access to the yard which is fully fenced, lined with trees & landscaped fro privacy. Garage, poured concrete double wide driveway & front & rear lighted walks. So many quality details like 2x6 exterior construction, 2 zone 16 SEER high efficiency variable speed HVAC system, 9' ceilings on first & second floors, recessed lighting & dimmer switches throughout, all light bulbs are LED, Anderson 400 Series windows & doors, curved drywall corners, extra wide base & crown moldings, window & door casings, more.
Location
State PA
County Bucks
Area Langhorne Boro (10118)
Zoning R2
Rooms
Other Rooms Living Room, Dining Room, Primary Bedroom, Bedroom 2, Kitchen, Family Room, Bedroom 1, Other, Attic
Basement Full, Outside Entrance, Fully Finished
Interior
Interior Features Primary Bath(s), Kitchen - Island, Butlers Pantry, Kitchen - Eat-In
Hot Water Electric
Heating Heat Pump - Electric BackUp
Cooling Central A/C
Fireplaces Number 1
Fireplaces Type Gas/Propane
Fireplace Y
Window Features Bay/Bow
Laundry Upper Floor
Exterior
Exterior Feature Patio(s), Porch(es)
Garage Spaces 1.0
Fence Other
Water Access N
Roof Type Shingle,Metal
Accessibility None
Porch Patio(s), Porch(es)
Attached Garage 1
Total Parking Spaces 1
Garage Y
Building
Story 2
Sewer Public Sewer
Water Public
Architectural Style Traditional
Level or Stories 2
Additional Building Above Grade
Structure Type 9'+ Ceilings
New Construction Y
Schools
School District Neshaminy
Others
Senior Community No
Tax ID 18-003-065
Ownership Fee Simple
Read Less

Bought with Minh K Che • Redfin Corporation




