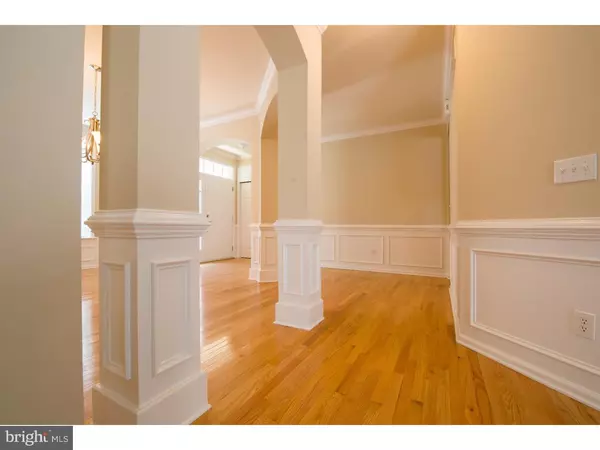For more information regarding the value of a property, please contact us for a free consultation.
1004 MALVERN CT Warrington, PA 18976
Want to know what your home might be worth? Contact us for a FREE valuation!

Our team is ready to help you sell your home for the highest possible price ASAP
Key Details
Sold Price $415,000
Property Type Single Family Home
Sub Type Unit/Flat/Apartment
Listing Status Sold
Purchase Type For Sale
Square Footage 1,989 sqft
Price per Sqft $208
Subdivision The Villas Of Lampli
MLS Listing ID 1003877867
Sold Date 11/30/16
Style Colonial
Bedrooms 3
Full Baths 2
HOA Fees $220/mo
HOA Y/N Y
Abv Grd Liv Area 1,989
Originating Board TREND
Year Built 2007
Annual Tax Amount $6,655
Tax Year 2016
Lot Size 4,356 Sqft
Acres 0.1
Lot Dimensions 50X120
Property Description
Completely remodeled stone and stucco front elevation Rancher in the Villas of Lamplighter Village. Custom Mill-work and crown molding throughout with 10 foot ceilings and New hardwood floors installed throughout first floor Living areas. New Upgraded carpeting installed in Master bedroom and 2nd bedroom. Custom Kitchen with 42" solid oak cabinetry, All new Upgraded Stainless Steel appliances in Kitchen and Custom Granite counter-tops and breakfast island with Granite counter tops. Kitchen opens to Great room with Soaring Vaulted Ceiling and custom marble gas fireplace with custom mill-work and picture molding. Slider from great room to Trex Deck. Master Bedroom features custom pillars that separate the sitting area. Master bath with corner soaking tub, ceramic tile floor and His & hers Vanities. New seamless glass shower doors, ceramic tile floors and walls complete this upgraded Master Bath. Lower level Family room and third bedroom just Completed on lower level to make this a great expanded family home. New upgraded wall to wall carpeting. House completely professionally repainted. Plantation blinds installed throughout. Upgraded high efficiency heat and central air, 2 car garage and custom installed ramp entry for handicap accessibility. In addition, the original owners had all doorways widened to accommodate wheel chair. Well cared for community with Fantastic Club House (pictures shown of club house).
Location
State PA
County Bucks
Area Warrington Twp (10150)
Zoning R1
Rooms
Other Rooms Living Room, Dining Room, Primary Bedroom, Bedroom 2, Kitchen, Family Room, Bedroom 1, Laundry, Other
Basement Full, Fully Finished
Interior
Interior Features Primary Bath(s), Kitchen - Island, Butlers Pantry, Ceiling Fan(s), Stall Shower, Kitchen - Eat-In
Hot Water Natural Gas
Heating Gas, Forced Air
Cooling Central A/C
Flooring Wood, Fully Carpeted, Tile/Brick
Fireplaces Number 1
Fireplaces Type Marble
Equipment Oven - Self Cleaning, Dishwasher, Disposal
Fireplace Y
Appliance Oven - Self Cleaning, Dishwasher, Disposal
Heat Source Natural Gas
Laundry Main Floor
Exterior
Exterior Feature Deck(s)
Parking Features Inside Access
Garage Spaces 2.0
Fence Other
Utilities Available Cable TV
Amenities Available Club House
Water Access N
Roof Type Pitched
Accessibility Visual Mod
Porch Deck(s)
Attached Garage 2
Total Parking Spaces 2
Garage Y
Building
Story 1
Foundation Concrete Perimeter
Sewer Public Sewer
Water Public
Architectural Style Colonial
Level or Stories 1
Additional Building Above Grade
Structure Type Cathedral Ceilings,9'+ Ceilings
New Construction N
Schools
School District Central Bucks
Others
HOA Fee Include Common Area Maintenance,Lawn Maintenance,Snow Removal,Trash
Senior Community Yes
Tax ID 50-010-025-086
Ownership Condominium
Security Features Security System
Read Less

Bought with John Spognardi • RE/MAX Signature




