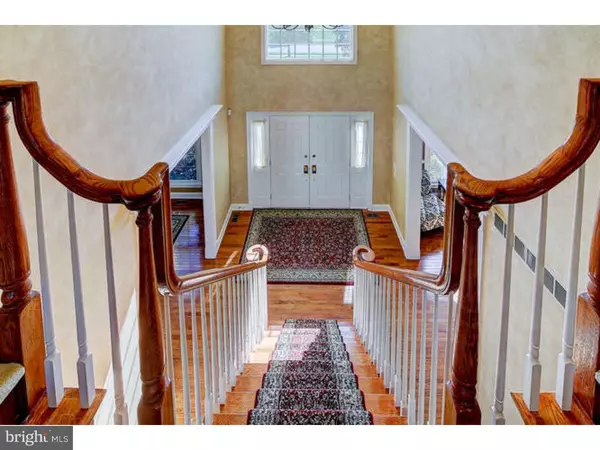For more information regarding the value of a property, please contact us for a free consultation.
134 GRAYSON DR Belle Mead, NJ 08502
Want to know what your home might be worth? Contact us for a FREE valuation!

Our team is ready to help you sell your home for the highest possible price ASAP
Key Details
Sold Price $967,000
Property Type Single Family Home
Sub Type Detached
Listing Status Sold
Purchase Type For Sale
Square Footage 4,792 sqft
Price per Sqft $201
Subdivision None Available
MLS Listing ID 1003909827
Sold Date 06/29/16
Style Colonial
Bedrooms 4
Full Baths 3
Half Baths 1
HOA Y/N N
Abv Grd Liv Area 4,792
Originating Board TREND
Year Built 2003
Annual Tax Amount $22,927
Tax Year 2016
Lot Size 1.031 Acres
Acres 1.03
Lot Dimensions 00 X 00
Property Description
Luxury 4 bedrooms 3.1 bathrooms custom Toll home set in Montgomery Green. This home features 4792 sq. ft. with an outstanding floor plan. Many features include 2 staircases, 9 ft. ceiling on first floor, 2 story ceiling in foyer & FR, hardwood floors, 42" kitchen cabinetry, stainless steel appliances, extensive moldings in foyer downstairs and upstairs, moldings & chair railings in living room & dining room. The conservatory is 29 x 15 w/new carpet in 9/2015 & large windows for an abundance of sunlight. The master suite boasts a luxurious master bath, sitting room, den/exercise room & several walk-in closets. The basement concrete wall is an extra foot higher. The exterior was Pro. landscaped, stone paver walkway, stone paver patio w/built in barbeque, and aluminum fencing surrounding backyard. There is a generator hook up, but the generator itself is excluded.
Location
State NJ
County Somerset
Area Montgomery Twp (21813)
Zoning RESID
Rooms
Other Rooms Living Room, Dining Room, Primary Bedroom, Bedroom 2, Bedroom 3, Kitchen, Family Room, Bedroom 1, Laundry, Other, Attic
Basement Full, Unfinished
Interior
Interior Features Primary Bath(s), Kitchen - Island, Butlers Pantry, WhirlPool/HotTub, Central Vacuum, Sprinkler System, Stall Shower, Dining Area
Hot Water Natural Gas
Heating Gas, Forced Air, Zoned
Cooling Central A/C
Flooring Wood, Fully Carpeted, Tile/Brick
Fireplaces Number 1
Fireplaces Type Brick
Equipment Cooktop, Oven - Wall, Oven - Double, Oven - Self Cleaning, Dishwasher, Refrigerator, Disposal
Fireplace Y
Appliance Cooktop, Oven - Wall, Oven - Double, Oven - Self Cleaning, Dishwasher, Refrigerator, Disposal
Heat Source Natural Gas
Laundry Main Floor
Exterior
Exterior Feature Patio(s)
Parking Features Garage Door Opener
Garage Spaces 6.0
Fence Other
Utilities Available Cable TV
Water Access N
Roof Type Shingle
Accessibility None
Porch Patio(s)
Attached Garage 3
Total Parking Spaces 6
Garage Y
Building
Lot Description Level
Story 2
Foundation Concrete Perimeter
Sewer Public Sewer
Water Public
Architectural Style Colonial
Level or Stories 2
Additional Building Above Grade
Structure Type 9'+ Ceilings
New Construction N
Schools
Elementary Schools Orchard Hill
High Schools Montgomery Township
School District Montgomery Township Public Schools
Others
Pets Allowed Y
Senior Community No
Tax ID 13-07035-00002
Ownership Fee Simple
Security Features Security System
Acceptable Financing Conventional
Listing Terms Conventional
Financing Conventional
Pets Allowed Case by Case Basis
Read Less

Bought with Maria J DePasquale • Corcoran Sawyer Smith




