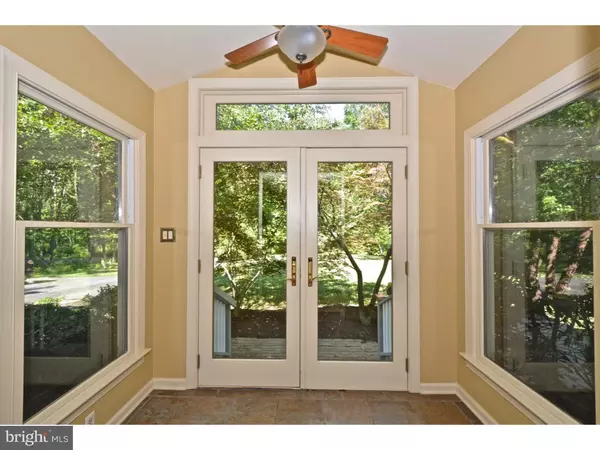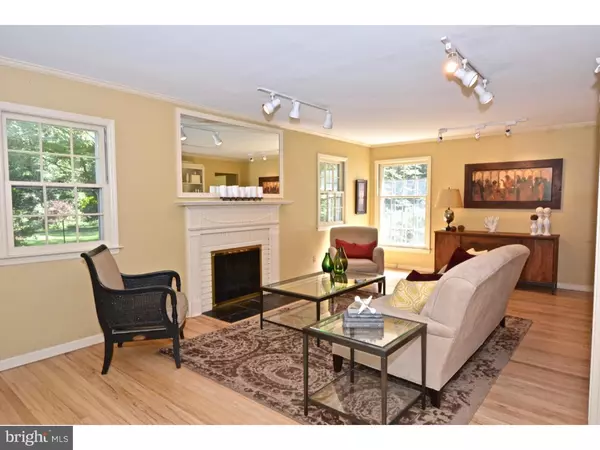For more information regarding the value of a property, please contact us for a free consultation.
885 CHERRY HILL RD Princeton, NJ 08540
Want to know what your home might be worth? Contact us for a FREE valuation!

Our team is ready to help you sell your home for the highest possible price ASAP
Key Details
Sold Price $585,000
Property Type Single Family Home
Sub Type Detached
Listing Status Sold
Purchase Type For Sale
Square Footage 2,540 sqft
Price per Sqft $230
Subdivision None Available
MLS Listing ID 1003910279
Sold Date 08/25/16
Style Colonial,Bi-level
Bedrooms 4
Full Baths 2
Half Baths 1
HOA Y/N N
Abv Grd Liv Area 2,540
Originating Board TREND
Year Built 1972
Annual Tax Amount $12,740
Tax Year 2016
Lot Size 1.002 Acres
Acres 1.0
Lot Dimensions 00X00
Property Description
Center entrance colonial on just over an acre lot in the desirable Skillman section of Montgomery with a Princeton mailing address.Hardwood floors on both levels with a great room extension off the rear with walls of windows and sliding glass doors overlooking a park-like backyard. The foyer has been expanded with a vaulted ceiling and double glass front door entry that leads into the front-to-back living room on the left with a built-in bookshelves and adjacent brick fireplace. To the right of the entry is an oversized kitchen that was smartly redesigned with plenty of cabinet, counter, island and breakfast counter for easy living. A cut-out from the kitchen views into the over sized great room addition that now serves as both a dining/living space. Sliding glass doors open on two sides to the back deck steps and a stone patio for outdoor entertaining. A playroom with built-ins could serve as a great office with lots of light from the bay windows with built in windows seat, or also as a formal dining room. The floor plan lends itself to both casual and formal living, so you decide. A first floor powder and laundry room are just down the hall from the kitchen which accesses the two-car garage. Upstairs offers four square bedrooms, with the master bedroom having its own on-suite bathroom, and the other three bedrooms (all good size) share an oversized hall bath. The lower level is unfinished and offers the ability for additional living space should one decide. Just minutes to shopping on Rt. 206 and 4 miles to downtown Princeton for access to the library, restaurants, theater, University and more. Priced to sell, this home will not last long.
Location
State NJ
County Somerset
Area Montgomery Twp (21813)
Zoning RES
Rooms
Other Rooms Living Room, Dining Room, Primary Bedroom, Bedroom 2, Bedroom 3, Kitchen, Family Room, Bedroom 1, Laundry, Other
Basement Full, Unfinished
Interior
Interior Features Primary Bath(s), Kitchen - Island, Wood Stove, Dining Area
Hot Water Natural Gas
Heating Gas, Forced Air
Cooling Central A/C
Flooring Wood, Tile/Brick
Fireplaces Number 1
Equipment Cooktop, Oven - Wall, Dishwasher, Refrigerator
Fireplace Y
Appliance Cooktop, Oven - Wall, Dishwasher, Refrigerator
Heat Source Natural Gas
Laundry Main Floor
Exterior
Exterior Feature Deck(s), Patio(s)
Garage Spaces 5.0
Water Access N
Roof Type Shingle
Accessibility None
Porch Deck(s), Patio(s)
Attached Garage 2
Total Parking Spaces 5
Garage Y
Building
Lot Description Level
Foundation Brick/Mortar
Sewer On Site Septic
Water Well
Architectural Style Colonial, Bi-level
Additional Building Above Grade
New Construction N
Schools
High Schools Montgomery Township
School District Montgomery Township Public Schools
Others
Senior Community No
Tax ID 13-34001-00017
Ownership Fee Simple
Read Less

Bought with Janet Marchione • Kurfiss Sotheby's International Realty




