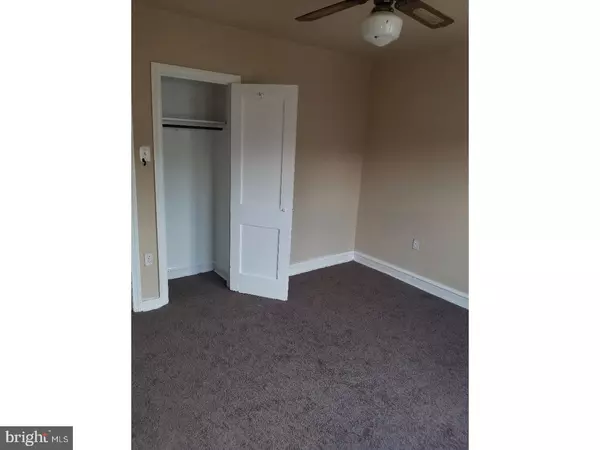For more information regarding the value of a property, please contact us for a free consultation.
7536 E WALNUT LN Philadelphia, PA 19138
Want to know what your home might be worth? Contact us for a FREE valuation!

Our team is ready to help you sell your home for the highest possible price ASAP
Key Details
Sold Price $159,000
Property Type Multi-Family
Sub Type Duplex
Listing Status Sold
Purchase Type For Sale
Square Footage 1,362 sqft
Price per Sqft $116
Subdivision West Oak Lane
MLS Listing ID 1000315831
Sold Date 11/09/17
Style Other
HOA Y/N N
Abv Grd Liv Area 1,362
Originating Board TREND
Year Built 1950
Annual Tax Amount $1,895
Tax Year 2017
Lot Size 1,200 Sqft
Acres 0.03
Lot Dimensions 16X75
Property Description
Now's your chance to own this beautiful West Oak Lane duplex just off the Cheltenham boarder! The first unit is large consisting of 2 bedrooms, 1 and a half bath, a large living room, dining room, and eat-in kitchen. It is currently occupied with long-term tenants. The second floor unit is vacant and has recently been updated with new carpets and fresh paint throughout. The unit is 1-bedroom and boasts of a four-piece bathroom, ceiling fans throughout, an eat-in kitchen, and intercom system. Each apartment has electric panels in the units and separate entrances. Tenants pay gas and electric. Good for an owner-occupant or savvy investor. Won't last long, schedule your appointment today!
Location
State PA
County Philadelphia
Area 19138 (19138)
Zoning RSA5
Rooms
Other Rooms Primary Bedroom
Interior
Hot Water Natural Gas
Heating Electric
Cooling None
Fireplace N
Heat Source Natural Gas, Electric
Laundry None
Exterior
Water Access N
Accessibility None
Garage N
Building
Sewer Public Sewer
Water Public
Architectural Style Other
Additional Building Above Grade
New Construction N
Schools
Elementary Schools Samuel Pennypacker School
Middle Schools Morris E. Leeds
High Schools Martin L. King
School District The School District Of Philadelphia
Others
Tax ID 501355800
Ownership Fee Simple
Read Less

Bought with Heather L Hannah • RE/MAX Affiliates




