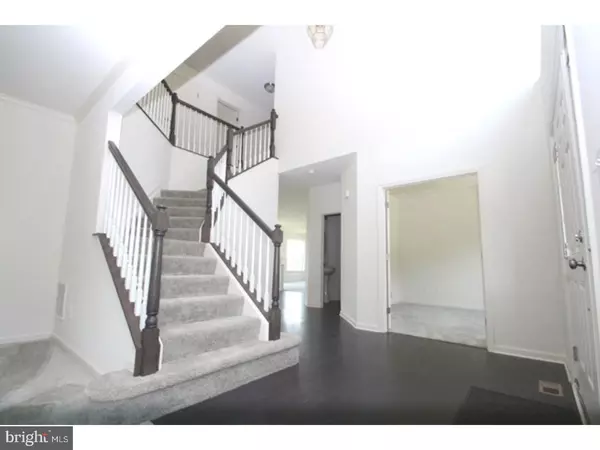For more information regarding the value of a property, please contact us for a free consultation.
390 ARMSTRONG CORNER RD Middletown, DE 19709
Want to know what your home might be worth? Contact us for a FREE valuation!

Our team is ready to help you sell your home for the highest possible price ASAP
Key Details
Sold Price $410,000
Property Type Single Family Home
Sub Type Detached
Listing Status Sold
Purchase Type For Sale
Square Footage 3,000 sqft
Price per Sqft $136
Subdivision None Available
MLS Listing ID 1000329041
Sold Date 11/21/17
Style Contemporary
Bedrooms 4
Full Baths 2
Half Baths 1
HOA Y/N N
Abv Grd Liv Area 3,000
Originating Board TREND
Year Built 2016
Annual Tax Amount $385
Tax Year 2017
Lot Size 0.480 Acres
Lot Dimensions 2.00
Property Description
IMMEDIATE DELIVERY and reduced substantially for a quick sale. Looking for a new home but don't want to be in a neighborhood? This home is for you. Located on 2 acres close to everything Middletown has to offer but far enough away from everyone. 3000 square feet of living space, the Hancock is one of our best sellers. Large open foyer with a unique turned staircase. The first floor den can be used for multiple purposes. You'll enjoy the family room with a gas fireplace.The bedrooms on the second floor are all large. The owner's bedroom is beautiful with two large walk in closets and a dressing area. The owner's bathroom has a garden tub, shower and double vanity. 2nd floor laundry room comes complete with a laundry tub. We've loaded this one with high end options- Deluxe kitchen layout with stainless steel appliances, granite countertops and recessed lights. Structurally the family room and foyer has been expanded. This floor plan has a front and rear staircase. The basement has a rough in for a future bath. We also added stone to the front to dress it up. It's hard to find new, beautiful homes on large lots. Make sure you check this one out before it's gone. Pictures shown are of the model home at Odessa National.
Location
State DE
County New Castle
Area South Of The Canal (30907)
Zoning S
Rooms
Other Rooms Living Room, Dining Room, Primary Bedroom, Bedroom 2, Bedroom 3, Kitchen, Family Room, Bedroom 1, Study, Other
Basement Full, Unfinished
Interior
Interior Features Primary Bath(s), Butlers Pantry, Kitchen - Eat-In
Hot Water Natural Gas
Cooling Central A/C
Flooring Wood, Fully Carpeted, Vinyl, Tile/Brick
Fireplaces Number 1
Equipment Oven - Self Cleaning, Dishwasher, Disposal
Fireplace Y
Appliance Oven - Self Cleaning, Dishwasher, Disposal
Heat Source Natural Gas
Laundry Upper Floor
Exterior
Garage Spaces 5.0
Utilities Available Cable TV
Water Access N
Roof Type Shingle
Accessibility None
Total Parking Spaces 5
Garage N
Building
Lot Description Level
Story 2
Foundation Concrete Perimeter
Sewer Public Sewer
Water Public
Architectural Style Contemporary
Level or Stories 2
Additional Building Above Grade
Structure Type 9'+ Ceilings
New Construction Y
Schools
Middle Schools Alfred G. Waters
High Schools Appoquinimink
School District Appoquinimink
Others
Senior Community No
Tax ID TBD
Ownership Fee Simple
Acceptable Financing Conventional, VA, FHA 203(b)
Listing Terms Conventional, VA, FHA 203(b)
Financing Conventional,VA,FHA 203(b)
Read Less

Bought with John A Salerno • Meyer & Meyer Realty




