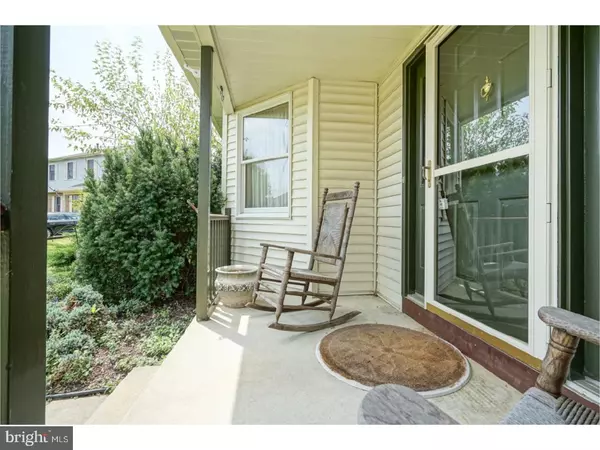For more information regarding the value of a property, please contact us for a free consultation.
8 CHESTNUT CT Glassboro, NJ 08028
Want to know what your home might be worth? Contact us for a FREE valuation!

Our team is ready to help you sell your home for the highest possible price ASAP
Key Details
Sold Price $240,000
Property Type Single Family Home
Sub Type Detached
Listing Status Sold
Purchase Type For Sale
Square Footage 2,416 sqft
Price per Sqft $99
Subdivision Woodcrest
MLS Listing ID 1000360779
Sold Date 12/11/17
Style Colonial
Bedrooms 3
Full Baths 2
Half Baths 1
HOA Y/N N
Abv Grd Liv Area 2,416
Originating Board TREND
Year Built 1990
Annual Tax Amount $9,491
Tax Year 2016
Lot Size 0.353 Acres
Acres 0.35
Property Description
Welcome to this 3 bedroom, 2.5 bath home in the Woodcrest development in Glassboro that is just waiting for you to move right in and get comfortable. This home has so much to offer! Enter through the 2 story foyer to find a formal living room and dining room and a large eat-in kitchen with lots of cabinet space and stainless steel appliances and steps right into the cozy familyroom with fireplace and sliders leading to the back yard. Beautiful hardwood flooring, powder room and a convenient main floor laundry/utility room complete the main level. Upstairs enjoy 3 spacious bedrooms, including the master suite with its own full bath that features a soaking tub and stall shower and another full bathroom for the other 2 bedrooms to share. Don't forget the added conveniences of a full basement, 2 car attached garage and in-ground swimming pool with safety cover in the back yard. All this is situated on a large lot with a quiet cul-de-sac location and a convenient location close to major roadways, shopping, dining and Rowan University and newer items include the pool filter, pump and liner as well as the home's roof, heating and air conditioning systems. This home really has it all ? make your appointment to see it today!
Location
State NJ
County Gloucester
Area Glassboro Boro (20806)
Zoning R5
Rooms
Other Rooms Living Room, Dining Room, Primary Bedroom, Bedroom 2, Kitchen, Family Room, Basement, Bedroom 1, Laundry, Other
Basement Full
Interior
Interior Features Primary Bath(s), Kitchen - Eat-In
Hot Water Natural Gas
Cooling Central A/C
Flooring Wood, Fully Carpeted, Tile/Brick
Fireplaces Number 1
Fireplaces Type Brick
Fireplace Y
Heat Source Natural Gas
Laundry Main Floor
Exterior
Exterior Feature Patio(s), Porch(es)
Parking Features Inside Access
Garage Spaces 4.0
Fence Other
Pool In Ground
Water Access N
Roof Type Pitched,Shingle
Accessibility None
Porch Patio(s), Porch(es)
Attached Garage 2
Total Parking Spaces 4
Garage Y
Building
Lot Description Cul-de-sac, Front Yard, Rear Yard, SideYard(s)
Story 2
Sewer Public Sewer
Water Public
Architectural Style Colonial
Level or Stories 2
Additional Building Above Grade
New Construction N
Schools
High Schools Glassboro
School District Glassboro Public Schools
Others
Senior Community No
Tax ID 06-00408 02-00024
Ownership Fee Simple
Read Less

Bought with Matthew J Curcio • RE/MAX Preferred - Sewell




