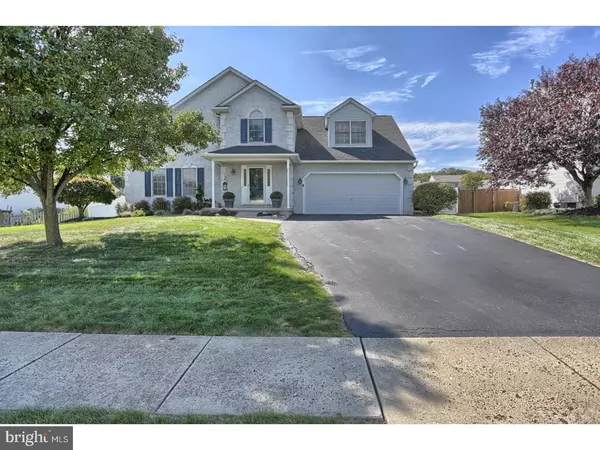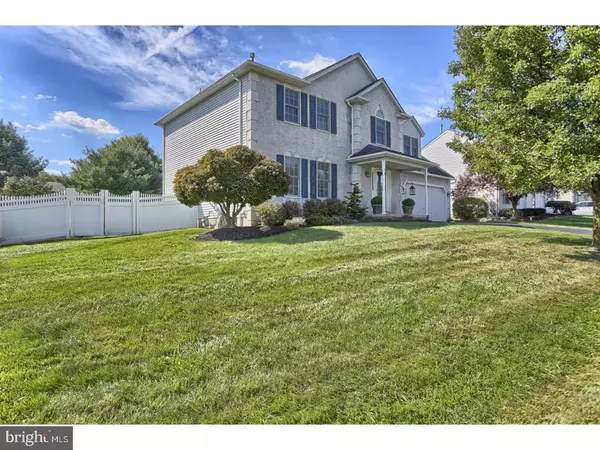For more information regarding the value of a property, please contact us for a free consultation.
1389 JUNIPER ST Pottstown, PA 19464
Want to know what your home might be worth? Contact us for a FREE valuation!

Our team is ready to help you sell your home for the highest possible price ASAP
Key Details
Sold Price $275,000
Property Type Single Family Home
Sub Type Detached
Listing Status Sold
Purchase Type For Sale
Square Footage 2,831 sqft
Price per Sqft $97
Subdivision Turnberry Farm
MLS Listing ID 1001270621
Sold Date 11/07/17
Style Colonial
Bedrooms 4
Full Baths 2
Half Baths 1
HOA Y/N N
Abv Grd Liv Area 2,346
Originating Board TREND
Year Built 1997
Annual Tax Amount $7,126
Tax Year 2017
Lot Size 0.282 Acres
Acres 0.28
Lot Dimensions 115
Property Description
Living is easy in this unique colonial located in the charming Turnberry Farm neighborhood. The 4 bedroom, 2 bath home boasts many special features and upgrades including front and back staircases to 2nd level and a huge outdoor living area with secluded landscaped yard. The first floor offers an open and spacious kitchen with granite counter tops, large island, stainless steel LG appliances, tile floor and space for a family sized kitchen table. New sliding doors in kitchen allow access to the fenced in and beautifully landscaped yard. This outdoor space has 2 tier maintenance free deck which is perfect for relaxation, recreation and entertaining. A large fire pit area is set up on paver patio extending from deck. There is separate dining room with chair rail and large living room which current owners use as their family room. The kitchen is open to a welcoming family room graced by vaulted ceilings, wood floors, gas fireplace (with remote) and the second staircase to the upper living level. The second floor is home to the generous sized master suite, remaining bedrooms and full hall bath. Master suite includes walk in closet and full bath with double sinks, shower stall and soaking tub. The fourth bedroom is a loft style area with walk in closet overlooking the beautiful family room. Need more space? Head to the finished basement to find the laundry room, separate 5th bedroom/office and another comfortable living space when you want to get away from it all. This home also features a 2 car garage, plenty of closet/storage space, newer HVAC, 50 gallon hot water tank and a shed in back yard. Conveniently located to shopping. Don't miss the opportunity to call this delightful house your home!
Location
State PA
County Montgomery
Area Upper Pottsgrove Twp (10660)
Zoning R2
Rooms
Other Rooms Living Room, Dining Room, Primary Bedroom, Bedroom 2, Bedroom 3, Kitchen, Family Room, Bedroom 1
Basement Full, Fully Finished
Interior
Interior Features Primary Bath(s), Kitchen - Island, Ceiling Fan(s), Stall Shower, Kitchen - Eat-In
Hot Water Natural Gas
Heating Gas, Forced Air
Cooling Central A/C
Flooring Wood, Fully Carpeted, Tile/Brick
Fireplaces Number 1
Fireplaces Type Gas/Propane
Equipment Built-In Range, Oven - Self Cleaning, Dishwasher
Fireplace Y
Appliance Built-In Range, Oven - Self Cleaning, Dishwasher
Heat Source Natural Gas
Laundry Basement
Exterior
Garage Spaces 2.0
Utilities Available Cable TV
Water Access N
Roof Type Shingle
Accessibility None
Total Parking Spaces 2
Garage N
Building
Story 2
Sewer Public Sewer
Water Public
Architectural Style Colonial
Level or Stories 2
Additional Building Above Grade, Below Grade
Structure Type Cathedral Ceilings
New Construction N
Schools
Elementary Schools Ringing Rocks
Middle Schools Pottsgrove
High Schools Pottsgrove Senior
School District Pottsgrove
Others
Senior Community No
Tax ID 60-00-01612-362
Ownership Fee Simple
Read Less

Bought with Gregory S Parker • Coldwell Banker Realty




