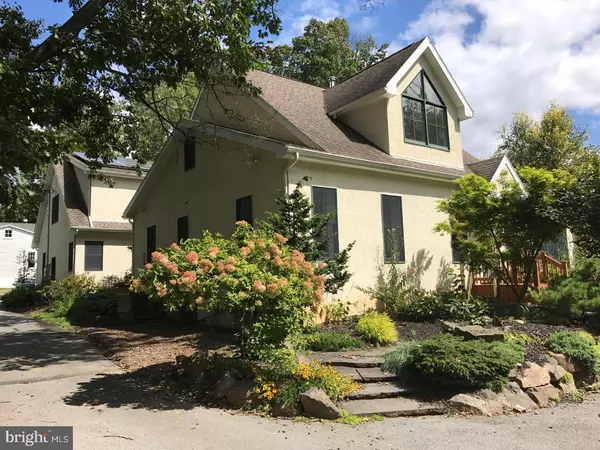For more information regarding the value of a property, please contact us for a free consultation.
3401 RIVER RD Reading, PA 19605
Want to know what your home might be worth? Contact us for a FREE valuation!

Our team is ready to help you sell your home for the highest possible price ASAP
Key Details
Sold Price $330,000
Property Type Single Family Home
Sub Type Detached
Listing Status Sold
Purchase Type For Sale
Square Footage 3,865 sqft
Price per Sqft $85
Subdivision Whitford Hill
MLS Listing ID 1001271935
Sold Date 10/30/17
Style Traditional
Bedrooms 4
Full Baths 3
HOA Y/N N
Abv Grd Liv Area 3,865
Originating Board TREND
Year Built 2005
Annual Tax Amount $7,379
Tax Year 2017
Lot Size 0.590 Acres
Acres 0.59
Lot Dimensions IRREG
Property Description
Looking for a one of a kind property like no other? Originally built as an early 20th Century one story country Bungalow w/views across the road of the River, and now expanded with a 2nd level plus an inlaws suite or home office addition. This architect, custom designed home shows quality of craftsmanship thru-out! Enter into a spacious living room featuring wood flooring and original stone fireplace. The adjoining dining room/great room features cathedral ceiling and French doors to fenced in courtyard patio. The kitchen features Granite countertops and custom tile back splash. The main floor also feature two nice rooms either as bedrooms or study plus a tiled full bath. The open staircase at the front of the home features a loft w/views of the great room, and master suite w/walk-in closet and tiled master baths w/soaking tub and spacious walk-in shower. The rear addition features main floor laundry, French doors to side porch, and attached two car garage. The inlaws suite is located above the garage with open staircase, with chairlift, spacious living room and kitchen plus dining nook, bedroom and full bath. This unique space would also be perfert for in home office or Air B&B. You'll need to see this well cared for home to appreciate how special it is.
Location
State PA
County Berks
Area Muhlenberg Twp (10266)
Zoning RES
Rooms
Other Rooms Living Room, Dining Room, Primary Bedroom, Bedroom 2, Bedroom 3, Kitchen, Family Room, Bedroom 1, Laundry, Other
Basement Partial, Unfinished
Interior
Interior Features Primary Bath(s)
Hot Water Electric
Heating Oil, Propane, Forced Air
Cooling Central A/C
Flooring Wood
Fireplaces Number 1
Fireplaces Type Stone
Fireplace Y
Window Features Energy Efficient
Heat Source Oil, Bottled Gas/Propane
Laundry Main Floor
Exterior
Exterior Feature Patio(s), Porch(es)
Garage Spaces 4.0
Fence Other
Water Access N
Roof Type Pitched
Accessibility Mobility Improvements
Porch Patio(s), Porch(es)
Attached Garage 2
Total Parking Spaces 4
Garage Y
Building
Story 2
Sewer Public Sewer
Water Public
Architectural Style Traditional
Level or Stories 2
Additional Building Above Grade
Structure Type Cathedral Ceilings
New Construction N
Schools
High Schools Muhlenberg
School District Muhlenberg
Others
Senior Community No
Tax ID 66-5308-05-08-5189
Ownership Fee Simple
Security Features Security System
Acceptable Financing Conventional, VA, FHA 203(b)
Listing Terms Conventional, VA, FHA 203(b)
Financing Conventional,VA,FHA 203(b)
Read Less

Bought with Sandra T Matz • RE/MAX Of Reading




