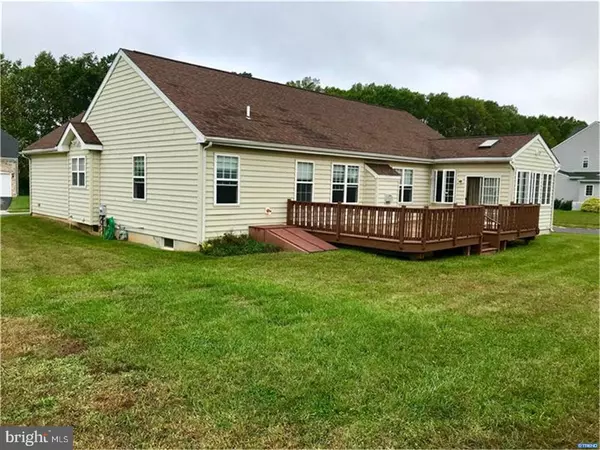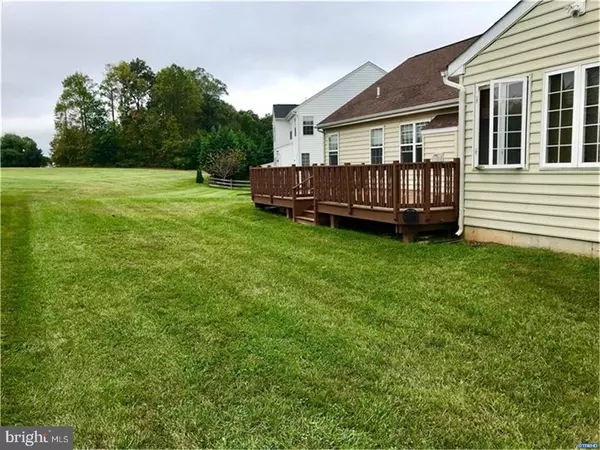For more information regarding the value of a property, please contact us for a free consultation.
804 COLORADO DR Newark, DE 19713
Want to know what your home might be worth? Contact us for a FREE valuation!

Our team is ready to help you sell your home for the highest possible price ASAP
Key Details
Sold Price $340,000
Property Type Single Family Home
Sub Type Detached
Listing Status Sold
Purchase Type For Sale
Subdivision Academy Hill
MLS Listing ID 1001651617
Sold Date 11/06/17
Style Ranch/Rambler
Bedrooms 3
Full Baths 2
Half Baths 1
HOA Fees $22/ann
HOA Y/N Y
Originating Board TREND
Year Built 2007
Annual Tax Amount $3,621
Tax Year 2016
Lot Size 0.270 Acres
Acres 0.27
Lot Dimensions 0X0
Property Description
Rarely available ranch house in desirable Academy Hills. Home offers great value for the money. Some houses in this neighborhood are valued in the $400,000 to $500,000 range and above. House boasts hardwood floors in foyer and kitchen area. Kitchen has granite counter tops, center island, and plenty of cabinet space. A sunroom is located off the kitchen. Large rear deck. One floor living at its best. Main floor laundry area. Open floor plan with vaulted style ceilings in kitchen and living room. The living room also has a gas fireplace. Large finished basement and an additional section that is closed off that can be used as an office or hobby room. The basement also has a powder room and additional unfinished storage areas. House is ideally located close to the University of Delaware, Newark Charter, and major roads and shopping. The neighborhood also has a small playground. Home is being sold to settle an estate and needs TLC (paint, carpet, and probably appliances). Home being sold in strictly "as is" condition. Inspection contingency is allowed but no repairs will be made by sellers. Absolutely no home sale contingency will be accepted. Easy to show.
Location
State DE
County New Castle
Area Newark/Glasgow (30905)
Zoning NC10
Rooms
Other Rooms Living Room, Dining Room, Primary Bedroom, Bedroom 2, Kitchen, Bedroom 1, Attic
Basement Full
Interior
Interior Features Kitchen - Island, Kitchen - Eat-In
Hot Water Natural Gas
Heating Gas, Forced Air
Cooling Central A/C
Flooring Wood
Fireplaces Number 1
Fireplaces Type Gas/Propane
Fireplace Y
Heat Source Natural Gas
Laundry Main Floor
Exterior
Garage Spaces 4.0
Water Access N
Accessibility None
Total Parking Spaces 4
Garage N
Building
Lot Description Corner
Story 1
Sewer Public Sewer
Water Public
Architectural Style Ranch/Rambler
Level or Stories 1
Structure Type Cathedral Ceilings
New Construction N
Schools
School District Christina
Others
Senior Community No
Tax ID 1100820137
Ownership Fee Simple
Acceptable Financing Conventional
Listing Terms Conventional
Financing Conventional
Special Listing Condition Third Party Approval
Read Less

Bought with David Vetri • 21st Century Real Estate




