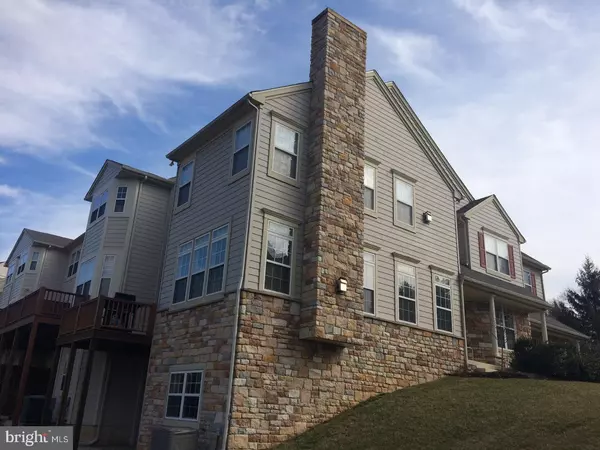For more information regarding the value of a property, please contact us for a free consultation.
200 GREENBRIAR DR West Chester, PA 19382
Want to know what your home might be worth? Contact us for a FREE valuation!

Our team is ready to help you sell your home for the highest possible price ASAP
Key Details
Sold Price $484,000
Property Type Townhouse
Sub Type End of Row/Townhouse
Listing Status Sold
Purchase Type For Sale
Square Footage 3,421 sqft
Price per Sqft $141
Subdivision Greens Of Penn Oak
MLS Listing ID 1003198319
Sold Date 07/21/17
Style Other
Bedrooms 4
Full Baths 3
Half Baths 1
HOA Fees $190/mo
HOA Y/N Y
Abv Grd Liv Area 2,581
Originating Board TREND
Year Built 1999
Annual Tax Amount $6,793
Tax Year 2017
Lot Size 8,210 Sqft
Acres 0.19
Property Description
Act quickly. Like new! Back and better than ever. Nothing left to do here. Move right in and enjoy your like new home and lifestyle. You'll wonder why you've waited so long! Rarely offered end unit in the highly sought after community of Greens of Penn Oaks. New roof! Popular open flow with natural light throughout. Generous center foyer. New soft popular tones, professionally painted throughout the entire home! Beautiful, comfortable living and dining rooms. The kitchen boasts of a brand new floor, all new stainless appliances, french door refrigerator with water dispenser, 5 burner gas stove, built in microwave, dishwasher with stainless interior, granite, under counter lighting, tile back splash, functional center island with seating, cabinets and open shelves, additional breakfast area. Freshly prepped deck, accessed from family room or kitchen. First floor laundry room conveniently tucked between garage entrance and updated powder room. Gas fireplace in family room and gas fireplace in the sitting area of the massive master bedroom. Remodeled master bath with two vanities, jet tub, frameless tile shower. The second bedroom is quite large. Third bedroom. Walk in hall closet! Upgraded hall bath. Newly finished walk out basement, multi purpose room currently used as a bedroom for guests with a closet, windows and door. Full bath. Wet bar area to suit a mini kitchenette. A play area with ever so handy built in shelving and a second family room with sliders to a relaxing patio setting. Community HOA cares for gutters, sidewalks, driveway coating, snow removal includes driveways and sidewalks cleared right to the front door, individual and community landscaping, trash and recycling. Simply steps away, this community neighbors a private golf club as well as a separate tennis, baseball, yoga, massage facility. Designated pedestrian walking space provided through the neighboring single homes as your stroll borders the golf course. Treat yourself to this affordable lifestyle. You earned it!
Location
State PA
County Chester
Area Thornbury Twp (10366)
Zoning A2
Rooms
Other Rooms Living Room, Dining Room, Primary Bedroom, Bedroom 2, Bedroom 3, Kitchen, Family Room, Bedroom 1, In-Law/auPair/Suite, Laundry, Attic
Basement Full, Outside Entrance, Fully Finished
Interior
Interior Features Primary Bath(s), Kitchen - Island, Kitchen - Eat-In
Hot Water Natural Gas
Heating Gas, Forced Air
Cooling Central A/C
Fireplaces Number 2
Equipment Built-In Range, Dishwasher, Disposal
Fireplace Y
Appliance Built-In Range, Dishwasher, Disposal
Heat Source Natural Gas
Laundry Main Floor
Exterior
Exterior Feature Deck(s), Patio(s)
Parking Features Inside Access, Garage Door Opener
Garage Spaces 5.0
Water Access N
Roof Type Pitched,Shingle
Accessibility None
Porch Deck(s), Patio(s)
Attached Garage 2
Total Parking Spaces 5
Garage Y
Building
Story 2
Foundation Concrete Perimeter
Sewer Public Sewer
Water Public
Architectural Style Other
Level or Stories 2
Additional Building Above Grade, Below Grade
New Construction N
Schools
Elementary Schools Sarah W. Starkweather
Middle Schools Stetson
High Schools West Chester Bayard Rustin
School District West Chester Area
Others
Pets Allowed Y
HOA Fee Include Common Area Maintenance,Lawn Maintenance,Snow Removal,Trash
Senior Community No
Tax ID 66-04 -0124
Ownership Fee Simple
Pets Allowed Case by Case Basis
Read Less

Bought with Jody H Allen • Long & Foster Real Estate, Inc.




