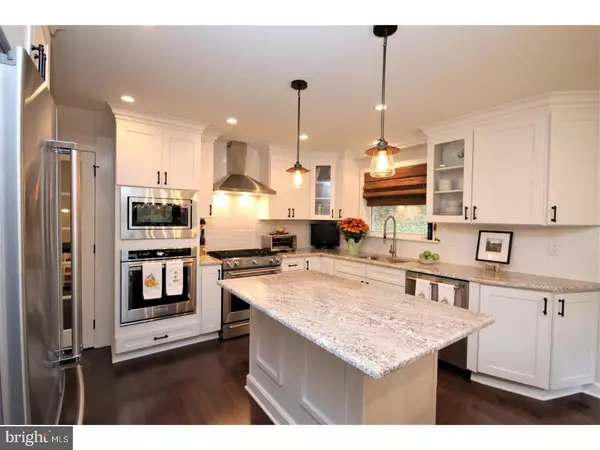For more information regarding the value of a property, please contact us for a free consultation.
654 BROOKWOOD RD Wayne, PA 19087
Want to know what your home might be worth? Contact us for a FREE valuation!

Our team is ready to help you sell your home for the highest possible price ASAP
Key Details
Sold Price $515,000
Property Type Single Family Home
Sub Type Detached
Listing Status Sold
Purchase Type For Sale
Square Footage 2,650 sqft
Price per Sqft $194
Subdivision Bob White Farms
MLS Listing ID 1003283571
Sold Date 12/01/17
Style Colonial,Contemporary,Split Level
Bedrooms 4
Full Baths 3
Half Baths 1
HOA Y/N N
Abv Grd Liv Area 2,650
Originating Board TREND
Year Built 1962
Annual Tax Amount $4,308
Tax Year 2017
Lot Size 0.427 Acres
Acres 0.43
Lot Dimensions 104
Property Description
MANHATTAN MEETS MORAVIAN SHAKE in this Collaboration of Bold-Balance-Sharp-Expanded-Smart and Versatile Opened Floor Plan 4 Bed, 3.5 Bath Domain. Owner/Designer planned her forever home here-explaining the high end finish-but has instead-been swept off her Manolo's for love in a far away place! NEW OPEN FLOOR PLAN [NEW KITCHEN] State of the art SS appliances; 5 burner gas range w/oven, additional wall oven, french door frig, dishwasher, built in microwave-high tech magnetic spigot-subway tile back splash-soft close custom cabinetry including pantry. [NEW BATHS] Marbles, tiles, right height/low flow commodes, master rain shower/ frame-less, wainscoting. [FLOORING] NEW-(Main and 3RD FL-Canadian Wickham walnut-maple satin), LL-new high texture neutral Berber, 2ND-refinished oaks. [WINDOWS] combination brand new and newer throughout [DOORS/HARDWARE](paddle/rubbed bronze] Shaker style on 1st and 3rd, 6 panel on 2nd and LL (several lass interior doors) [LIGHTING]all new lighting (recessed and attached)-ceiling fans-pendants-exterior-sconces and surround. (3RD FLOOR MASTER EN SUITE)-a newly finished space with pocket door contrasting fan, walk in closet landing to a walk up/floored fully insulated and lighted attic. [2ND FLOOR] Junior Suite w/updated bath-double door closet, 2 right sized bedrooms, full and updated bath with tile/wainscoting and tub. [MAIN FLOOR] floor to ceiling bay with sitting ledge, working transom windows, slider to side deck perfect flow with door to LL. [LOWER LEVEL] Den with window/ door to garage, door to updated 1/2 bath, laundry/mud room- access to crawl space. [HVAC]-newer(2014) serviced(2016)-on order is a Split system for 3rd floor. [ROOF](2007) With ridge vent and gutter guards [EXTERIOR] New shutters, new key-less entry for garage door, new front storm door, lighting(lamp post and/sconces and motion detectors. ***A brand new ductless/split system will be installed to 3rd floor prior to settlement(details available.....*** See sellers disclosure Addendum for FULL Details on additions and alterations****
Location
State PA
County Montgomery
Area Upper Merion Twp (10658)
Zoning R1
Direction South
Rooms
Other Rooms Living Room, Dining Room, Primary Bedroom, Bedroom 2, Bedroom 3, Kitchen, Family Room, Bedroom 1, Laundry, Other, Attic
Basement Outside Entrance
Interior
Interior Features Primary Bath(s), Kitchen - Island, Butlers Pantry, Ceiling Fan(s), Stall Shower, Kitchen - Eat-In
Hot Water Natural Gas
Heating Gas, Forced Air
Cooling Central A/C
Flooring Wood, Fully Carpeted, Tile/Brick, Marble
Equipment Built-In Range, Oven - Wall, Oven - Double, Oven - Self Cleaning, Dishwasher, Disposal, Energy Efficient Appliances, Built-In Microwave
Fireplace N
Window Features Energy Efficient,Replacement
Appliance Built-In Range, Oven - Wall, Oven - Double, Oven - Self Cleaning, Dishwasher, Disposal, Energy Efficient Appliances, Built-In Microwave
Heat Source Natural Gas
Laundry Lower Floor
Exterior
Exterior Feature Deck(s), Porch(es)
Garage Spaces 4.0
Utilities Available Cable TV
Water Access N
Roof Type Pitched,Shingle
Accessibility None
Porch Deck(s), Porch(es)
Attached Garage 1
Total Parking Spaces 4
Garage Y
Building
Lot Description Level, Front Yard, Rear Yard
Story Other
Foundation Brick/Mortar, Slab
Sewer Public Sewer
Water Public
Architectural Style Colonial, Contemporary, Split Level
Level or Stories Other
Additional Building Above Grade, Shed
New Construction N
Schools
Elementary Schools Roberts
Middle Schools Upper Merion
High Schools Upper Merion
School District Upper Merion Area
Others
Senior Community No
Tax ID 58-00-02260-004
Ownership Fee Simple
Acceptable Financing Conventional, VA, FHA 203(b)
Listing Terms Conventional, VA, FHA 203(b)
Financing Conventional,VA,FHA 203(b)
Read Less

Bought with Karen A Kasper-Garbutt • RE/MAX Executive Realty




