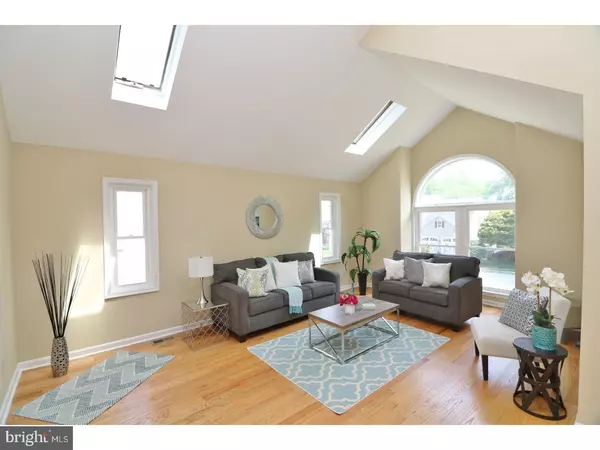For more information regarding the value of a property, please contact us for a free consultation.
214 BEAU TREE DR Wilmington, DE 19810
Want to know what your home might be worth? Contact us for a FREE valuation!

Our team is ready to help you sell your home for the highest possible price ASAP
Key Details
Sold Price $465,000
Property Type Single Family Home
Sub Type Detached
Listing Status Sold
Purchase Type For Sale
Square Footage 3,620 sqft
Price per Sqft $128
Subdivision Beau Tree
MLS Listing ID 1003290151
Sold Date 11/30/17
Style Contemporary
Bedrooms 4
Full Baths 2
Half Baths 1
HOA Fees $8/ann
HOA Y/N Y
Abv Grd Liv Area 3,620
Originating Board TREND
Year Built 1990
Annual Tax Amount $4,175
Tax Year 2016
Lot Size 10,890 Sqft
Acres 0.25
Lot Dimensions 80X145
Property Description
WOW!! Renovated from top to bottom, this two story colonial in quiet and desirable N. Wilmington community of Beau Tree is better than new construction with seemingly endless amounts of space. This absolutely gorgeous home immediately welcomes you with a dramatic two story foyer accented by custom refinished hardwood flooring and new wrought iron hand railing. Vaulted ceilings and skylights make for an impressive living room space. The spacious dining room also has cathedral ceilings and ample space ready for a 12 person dining table and china cabinetry. The heartbeat of this home is the drop dead gorgeous gourmet kitchen complete with city-scape self-close cabinets with crown molding and center island, stainless chimney hood and slide in gas range, herringbone tile flooring with perfectly matching granite counters and tiled backsplash. Modern pendant lighting add to this sun infused space making this eat-in kitchen the perfect spot for starting the day. The large family room anchored with a marble tiled fireplace leads to a huge 800 sq ft wrap around multi-level deck where you can enjoy quiet privacy. The master bedroom is huge with plenty of windows, recessed lighting and his-hers closets. The 5 piece master bathroom is a getaway oasis with corner Jacuzzi accented with contemporary pendant lighting, soothing floor to ceiling tile, spacious standup shower and a large double sink with glass tile infused throughout. There is also an expansive finished basement with recessed lighting and plenty of storage. In addition you'll find new windows, new roof, and new high efficiency HVAC system. Located in the desirable Brandywine School District and minutes to shops, cinemas, and I-95. Hurry, this is a showcase home and won't last long.
Location
State DE
County New Castle
Area Brandywine (30901)
Zoning NC10
Rooms
Other Rooms Living Room, Dining Room, Primary Bedroom, Bedroom 2, Bedroom 3, Kitchen, Family Room, Bedroom 1, Laundry, Other, Attic
Basement Full, Drainage System
Interior
Interior Features Primary Bath(s), Kitchen - Island, Butlers Pantry, Skylight(s), Ceiling Fan(s), Kitchen - Eat-In
Hot Water Electric
Heating Gas, Forced Air
Cooling Central A/C
Flooring Wood, Tile/Brick
Fireplaces Number 1
Fireplaces Type Stone, Gas/Propane
Equipment Dishwasher, Refrigerator
Fireplace Y
Window Features Energy Efficient,Replacement
Appliance Dishwasher, Refrigerator
Heat Source Natural Gas
Laundry Main Floor
Exterior
Exterior Feature Deck(s)
Parking Features Inside Access
Garage Spaces 5.0
Water Access N
Roof Type Shingle
Accessibility None
Porch Deck(s)
Attached Garage 2
Total Parking Spaces 5
Garage Y
Building
Story 2
Sewer Public Sewer
Water Public
Architectural Style Contemporary
Level or Stories 2
Additional Building Above Grade
Structure Type Cathedral Ceilings,9'+ Ceilings,High
New Construction N
Schools
School District Brandywine
Others
Senior Community No
Tax ID 06-006.00-137
Ownership Fee Simple
Acceptable Financing Conventional, VA, FHA 203(b), USDA
Listing Terms Conventional, VA, FHA 203(b), USDA
Financing Conventional,VA,FHA 203(b),USDA
Read Less

Bought with Corey J Harris • EXP Realty, LLC




