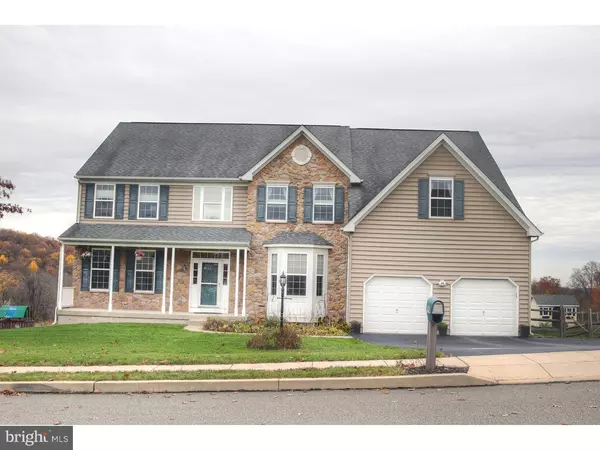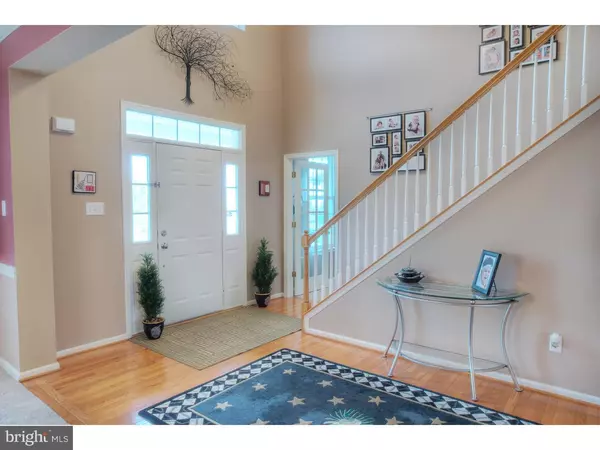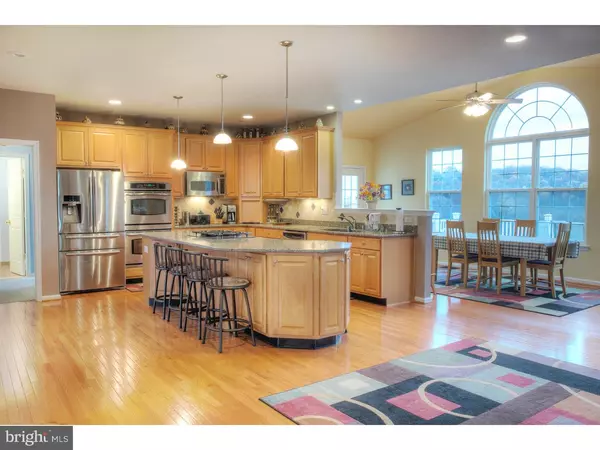For more information regarding the value of a property, please contact us for a free consultation.
936 MARSHALL DR Pottstown, PA 19465
Want to know what your home might be worth? Contact us for a FREE valuation!

Our team is ready to help you sell your home for the highest possible price ASAP
Key Details
Sold Price $450,000
Property Type Single Family Home
Sub Type Detached
Listing Status Sold
Purchase Type For Sale
Square Footage 6,216 sqft
Price per Sqft $72
Subdivision Coventry Lake Ests
MLS Listing ID 1003572241
Sold Date 09/16/16
Style Traditional
Bedrooms 5
Full Baths 5
Half Baths 1
HOA Fees $70/mo
HOA Y/N Y
Abv Grd Liv Area 5,196
Originating Board TREND
Year Built 2005
Annual Tax Amount $10,598
Tax Year 2016
Lot Size 0.418 Acres
Acres 0.42
Lot Dimensions 0X0
Property Description
Welcome home to 936 Marshall Drive! Coventry Lake Estates is the place to call home. This immaculate home is nestled within one of best home sites in the neighborhood. Drink in the autumnal display that dots the horizon from the comfort of your own backyard, replete with a maintenance-free deck and panoramic lake views. Adorned with neutral tones and a cascade of natural light, this home is sure to put your mind at ease after a long day's work. Conveniently located within the highly desirable Owen J. Roberts School District, this home is move-in ready, featuring gleaming hardwood floors throughout the first level, a sensational two story foyer, and an open and flowing floorplan. Multi-generational opportunity lies within the first floor in-law suite and/or office, expansive two car garage, mud room with built in cabinets, phenomenal two story great room with window wall, floor to ceiling stone fireplace just in time for winter, and a back staircase. The kitchen is a chef's dream, boasting 42" maple cabinets, abundant cabinet and counter space, large pantry, double sink, island cook top, stainless steel appliances and so much more. Bring the wine and come see for yourself! The upper level is as generous as the first with three large-scale bedrooms and a grand master, complete with tray ceiling, sitting area, jacuzzi tub and double vanity. Can you smell the aromatizing bath bombs now? The finished walkout basement offers an alternative living space, featuring unique double fireplace, media/theatre room, gym area, full bath and ample storage, 200 amp electrical, dual HVAC. This is a must see home! Don't wait.
Location
State PA
County Chester
Area North Coventry Twp (10317)
Zoning FR2
Rooms
Other Rooms Living Room, Dining Room, Primary Bedroom, Bedroom 2, Bedroom 3, Kitchen, Family Room, Bedroom 1, In-Law/auPair/Suite, Other
Basement Full, Outside Entrance, Fully Finished
Interior
Interior Features Primary Bath(s), Kitchen - Island, Butlers Pantry, Ceiling Fan(s), WhirlPool/HotTub, Kitchen - Eat-In
Hot Water Electric
Heating Propane, Hot Water
Cooling Central A/C
Flooring Wood, Fully Carpeted
Fireplaces Number 2
Fireplaces Type Stone, Gas/Propane
Equipment Built-In Range, Oven - Double, Oven - Self Cleaning, Dishwasher
Fireplace Y
Appliance Built-In Range, Oven - Double, Oven - Self Cleaning, Dishwasher
Heat Source Bottled Gas/Propane
Laundry Main Floor
Exterior
Exterior Feature Deck(s), Porch(es)
Parking Features Inside Access, Garage Door Opener
Garage Spaces 4.0
Fence Other
Utilities Available Cable TV
Water Access N
Roof Type Shingle
Accessibility None
Porch Deck(s), Porch(es)
Attached Garage 2
Total Parking Spaces 4
Garage Y
Building
Lot Description Sloping
Story 2
Foundation Concrete Perimeter
Sewer Public Sewer
Water Public
Architectural Style Traditional
Level or Stories 2
Additional Building Above Grade, Below Grade
Structure Type Cathedral Ceilings,9'+ Ceilings
New Construction N
Schools
Middle Schools Owen J Roberts
High Schools Owen J Roberts
School District Owen J Roberts
Others
HOA Fee Include Snow Removal,Trash
Senior Community No
Tax ID 17-07 -0470
Ownership Fee Simple
Acceptable Financing Conventional, VA, FHA 203(b)
Listing Terms Conventional, VA, FHA 203(b)
Financing Conventional,VA,FHA 203(b)
Read Less

Bought with Bill J McCormick • BHHS Fox & Roach-Exton




