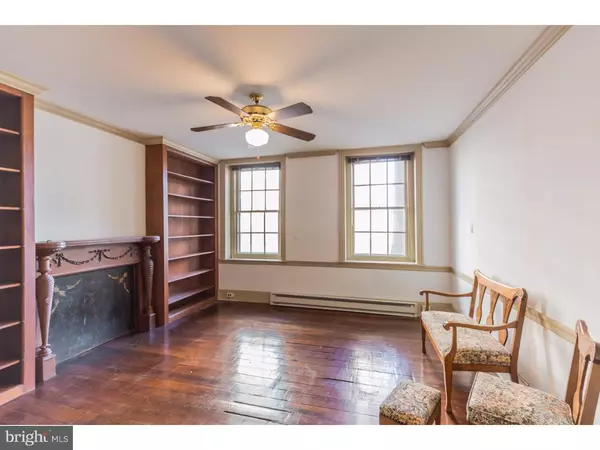For more information regarding the value of a property, please contact us for a free consultation.
8 N NEW ST West Chester, PA 19380
Want to know what your home might be worth? Contact us for a FREE valuation!

Our team is ready to help you sell your home for the highest possible price ASAP
Key Details
Sold Price $620,000
Property Type Multi-Family
Sub Type Interior Row/Townhouse
Listing Status Sold
Purchase Type For Sale
Square Footage 3,626 sqft
Price per Sqft $170
Subdivision Mayfield
MLS Listing ID 1003579277
Sold Date 06/30/17
Style Other
HOA Y/N N
Abv Grd Liv Area 3,626
Originating Board TREND
Year Built 1840
Annual Tax Amount $4,392
Tax Year 2017
Lot Size 2,904 Sqft
Acres 0.07
Lot Dimensions 22X132
Property Description
PREMIUM LOCATION FEATURES more than 3600 sq. ft. finished space. First floor consists of spacious one bedroom apt. (could easily be two bedrooms), large eat-in kitchen, one full bath, two special rooms, built-in cabinetry, secluded exterior courtyard and patio, basement storage. Upper level is majestic townhouse style living. 3/4 bedrooms, two full baths, oversize living room overlooking street, office or den with wet bar, enormous eat-in kitchen with sliders to deck, and walk-in closet. Laundry and off-street parking available for each unit. 3 working fireplaces. Town Center Zoning allows a wide variety of uses-commercial, residential or "Mixed Use". Come to West Chester-THE NEW DESTINATION!!!
Location
State PA
County Chester
Area West Chester Boro (10301)
Zoning TC
Rooms
Other Rooms Primary Bedroom
Basement Partial
Interior
Hot Water Electric
Heating Electric, Heat Pump - Electric BackUp
Cooling Central A/C
Fireplace N
Heat Source Electric
Laundry Washer In Unit, Dryer In Unit
Exterior
Water Access N
Accessibility None
Garage N
Building
Sewer Public Sewer
Water Public
Architectural Style Other
Additional Building Above Grade
New Construction N
Schools
School District West Chester Area
Others
Tax ID 01-08 -0418
Ownership Fee Simple
Read Less

Bought with Robert D Hughes • Long & Foster Real Estate, Inc.
GET MORE INFORMATION





