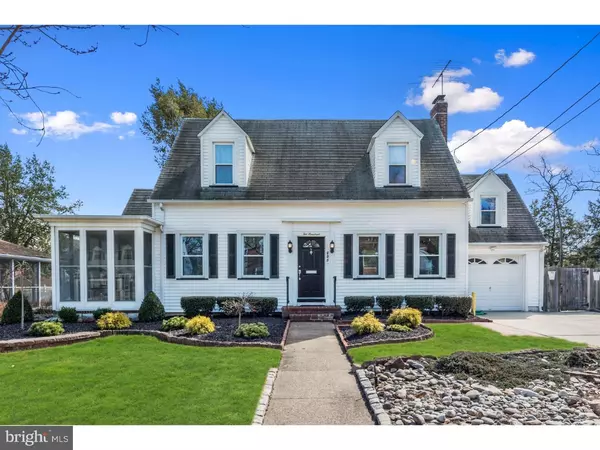For more information regarding the value of a property, please contact us for a free consultation.
200 FERN AVE Haddon Township, NJ 08108
Want to know what your home might be worth? Contact us for a FREE valuation!

Our team is ready to help you sell your home for the highest possible price ASAP
Key Details
Sold Price $365,000
Property Type Single Family Home
Sub Type Detached
Listing Status Sold
Purchase Type For Sale
Square Footage 2,135 sqft
Price per Sqft $170
Subdivision Bluebird
MLS Listing ID 1003648881
Sold Date 04/20/17
Style Cape Cod
Bedrooms 3
Full Baths 2
HOA Y/N N
Abv Grd Liv Area 1,396
Originating Board TREND
Year Built 1940
Annual Tax Amount $9,490
Tax Year 2016
Lot Size 0.389 Acres
Acres 0.39
Lot Dimensions 110X154
Property Description
What a charmer, and the location can't be topped! Only 1 block from Cooper River Park, & a mere 2 blocks from Haddon Ave's downtown shops & restaurants, this is a great home for anyone who loves being close to it all. Pristine white vinyl siding, black front door & shutters, meticulous landscaping, upper dormers & the one-car attached garage instantly give you that "welcome home" vibe. Then you step inside & get swept away by the charm & style of the interior, and you know your home search is over. Beautiful arched doorways lead to either side of the entry; The formal living room is spacious and comfortable with its hardwood floors, elegant wood-burning fireplace, large windows & ample amount of living space. A nicely appointed formal dining room offers hardwood floors, chair rail molding, a contemporary light fixture & convenient access to the modern kitchen. Enjoy your morning cup of coffee in your sun-drenched side porch w/traditional brick floors and walls of windows. The kitchen is a show-stopper with fabulous custom wood cabinetry, quartz counters, a 1-year young Frigidaire Gallery series stainless steel appliance package, a full pantry, recessed lighting & plenty of space to eat-in. Do you need a first-floor master? You will appreciate the main floor option for a 3rd bedroom, with a full bath & closet, just off the dining room. This versatile space is currently being used as an additional family room, however the layout is ideal for a multitude of uses such as a home office, playroom or work-out room. Up on the second floor is a large master w/neutral d cor, crisp white trim, a deep dormer window, & two closets for storage. The main hall bath is fabulously retro & pristine! Bedroom 2 is across the hall and is considerable in size w/a large closet & great natural light. Attached to the bedroom is the 14' x 12' bonus room that can be used as bedroom 4, a nursery, play room, music room, craft room, & more. So much space!! Don't miss the finished basement w/wet bar & built-in seating. Great spot to entertain, and tons of storage as well! And speaking of entertaining, WOW, did you see the backyard?? Summer parties are coming your way in your 48' x 28' in-ground pool! The covered, outdoor cabana features a gorgeous brick fireplace, slate floor, plus you've got an additional 16' x 8' brick patio, & yard space too. It's move in ready - make it yours!
Location
State NJ
County Camden
Area Haddon Twp (20416)
Zoning RES
Direction Northwest
Rooms
Other Rooms Living Room, Dining Room, Primary Bedroom, Bedroom 2, Kitchen, Bedroom 1, Other, Attic
Basement Full
Interior
Interior Features Butlers Pantry, Ceiling Fan(s), Wet/Dry Bar, Kitchen - Eat-In
Hot Water Natural Gas
Heating Gas, Radiator
Cooling Central A/C
Flooring Wood, Fully Carpeted, Vinyl, Tile/Brick
Fireplaces Number 1
Equipment Built-In Range, Oven - Self Cleaning, Dishwasher, Refrigerator
Fireplace Y
Appliance Built-In Range, Oven - Self Cleaning, Dishwasher, Refrigerator
Heat Source Natural Gas
Laundry Basement
Exterior
Exterior Feature Patio(s)
Garage Spaces 4.0
Pool In Ground
Water Access N
Roof Type Pitched,Shingle
Accessibility None
Porch Patio(s)
Attached Garage 1
Total Parking Spaces 4
Garage Y
Building
Lot Description Corner
Story 2
Foundation Brick/Mortar
Sewer Public Sewer
Water Public
Architectural Style Cape Cod
Level or Stories 2
Additional Building Above Grade, Below Grade
New Construction N
Schools
Elementary Schools Strawbridge
Middle Schools William G Rohrer
High Schools Haddon Township
School District Haddon Township Public Schools
Others
Senior Community No
Tax ID 16-00029 13-00042
Ownership Fee Simple
Security Features Security System
Read Less

Bought with Non Subscribing Member • Non Member Office




