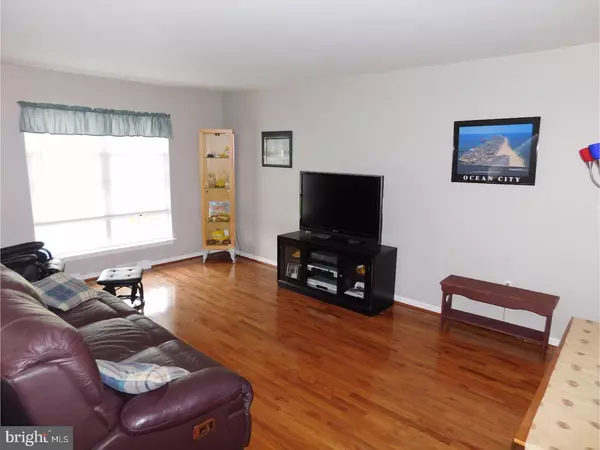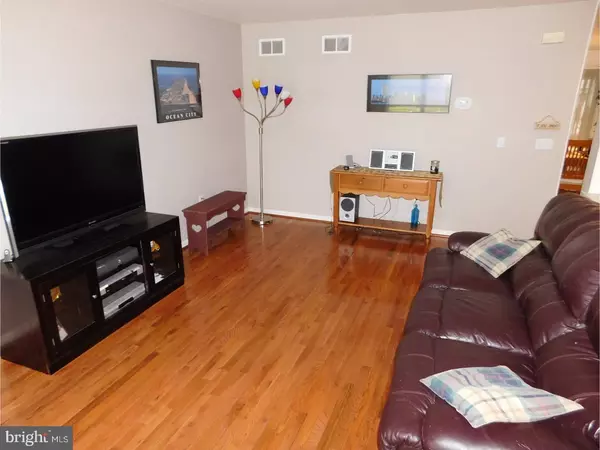For more information regarding the value of a property, please contact us for a free consultation.
181 HARVARD AVE Lancaster, PA 17603
Want to know what your home might be worth? Contact us for a FREE valuation!

Our team is ready to help you sell your home for the highest possible price ASAP
Key Details
Sold Price $158,900
Property Type Townhouse
Sub Type End of Row/Townhouse
Listing Status Sold
Purchase Type For Sale
Square Footage 1,870 sqft
Price per Sqft $84
Subdivision Hampton Chase
MLS Listing ID 1003654757
Sold Date 06/09/17
Style Other
Bedrooms 3
Full Baths 1
Half Baths 1
HOA Fees $47/mo
HOA Y/N Y
Abv Grd Liv Area 1,225
Originating Board TREND
Year Built 2002
Annual Tax Amount $2,977
Tax Year 2017
Lot Size 4,792 Sqft
Acres 0.11
Lot Dimensions 0X0
Property Description
Beautiful end unit Townhouse, in desirable West Lancaster location. Conveniently located near major highways, shopping, and restaurants. This home features new hardwood flooring, new upgraded carpeting throughout upper level, expansive eat in Kitchen with newer appliances,island, walk in pantry and added storage. Owner has added a deck with lighting and privacy awning just outside the kitchen for outdoor living/entertainment. Upper level features three bedrooms, and a convenient laundry room. Parking for two cars in the driveway as well as a one car garage. Don't miss this opportunity, owner has also provide a one-year HOME WARRANTY !
Location
State PA
County Lancaster
Area Manor Twp (10541)
Zoning RES
Rooms
Other Rooms Living Room, Primary Bedroom, Bedroom 2, Kitchen, Bedroom 1, Laundry, Other
Basement Full
Interior
Interior Features Kitchen - Island, Butlers Pantry, Ceiling Fan(s), Kitchen - Eat-In
Hot Water Natural Gas
Heating Gas, Forced Air, Programmable Thermostat
Cooling Central A/C
Flooring Wood, Fully Carpeted, Vinyl
Equipment Cooktop, Dishwasher, Disposal, Energy Efficient Appliances, Built-In Microwave
Fireplace N
Appliance Cooktop, Dishwasher, Disposal, Energy Efficient Appliances, Built-In Microwave
Heat Source Natural Gas
Laundry Upper Floor
Exterior
Exterior Feature Deck(s)
Garage Spaces 3.0
Utilities Available Cable TV
Water Access N
Roof Type Shingle
Accessibility None
Porch Deck(s)
Total Parking Spaces 3
Garage N
Building
Lot Description Corner, Irregular, Sloping, Rear Yard, SideYard(s)
Story 3+
Foundation Concrete Perimeter
Sewer Public Sewer
Water Public
Architectural Style Other
Level or Stories 3+
Additional Building Above Grade, Below Grade
New Construction N
Schools
Middle Schools Manor
High Schools Penn Manor
School District Penn Manor
Others
HOA Fee Include Common Area Maintenance,Lawn Maintenance,Snow Removal,Trash
Senior Community No
Tax ID 410-42420-0-0000
Ownership Fee Simple
Acceptable Financing Conventional, VA, FHA 203(b), USDA
Listing Terms Conventional, VA, FHA 203(b), USDA
Financing Conventional,VA,FHA 203(b),USDA
Read Less

Bought with Non Subscribing Member • Non Member Office




