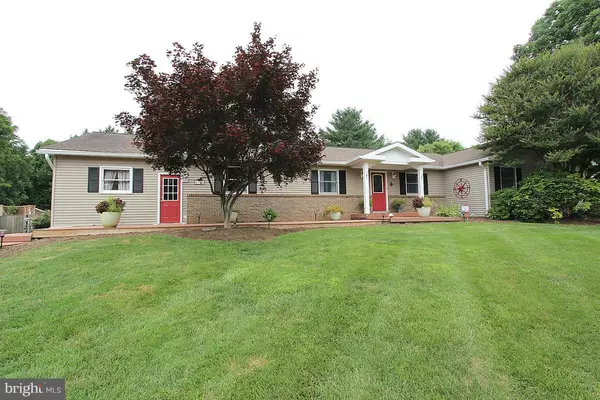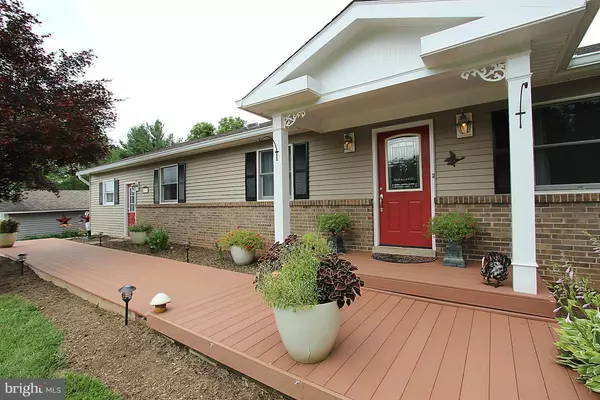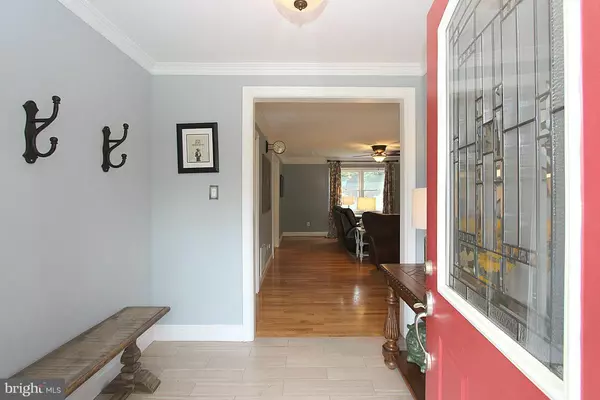For more information regarding the value of a property, please contact us for a free consultation.
4324 PADGETT DR Haymarket, VA 20169
Want to know what your home might be worth? Contact us for a FREE valuation!

Our team is ready to help you sell your home for the highest possible price ASAP
Key Details
Sold Price $439,900
Property Type Single Family Home
Sub Type Detached
Listing Status Sold
Purchase Type For Sale
Square Footage 3,468 sqft
Price per Sqft $126
Subdivision Crescent Hill
MLS Listing ID 1000250611
Sold Date 08/31/15
Style Ranch/Rambler
Bedrooms 4
Full Baths 3
HOA Y/N N
Abv Grd Liv Area 2,820
Originating Board MRIS
Year Built 1981
Annual Tax Amount $4,087
Tax Year 2010
Lot Size 1.011 Acres
Acres 1.01
Property Description
ONE LEVEL LIVING AT ITS' BEST! FABULOUS 4 BR RAMBLER ON LEVEL 1 ACRE LOT W/ FENCED REAR YARD, FENCED GARDEN & SEPARATE STORAGE SHED! RENOVATED KITCHEN FEATURES STAINLESS STEEL APPLIANCES, CORIAN COUNTERTOPS & STYLISH TILE BACKSPLASH! BATHROOM UPDATES ARE AMAZING! THIS LOVELY HOME FEATURES LARGE BEDROOMS, HUGE LOWER LEVEL REC ROOM, COZY SUNROOM & MULTI AREA REAR DECK W/ ABOVE GROUND POOL! AWESOME!
Location
State VA
County Prince William
Zoning A-1
Rooms
Other Rooms Primary Bedroom, Bedroom 2, Bedroom 3, Bedroom 4, Kitchen, Game Room, Bedroom 1, Sun/Florida Room, Other
Basement Connecting Stairway, Sump Pump, Fully Finished
Main Level Bedrooms 4
Interior
Interior Features Kitchen - Table Space, Kitchen - Eat-In, Built-Ins, Upgraded Countertops, Crown Moldings, Window Treatments, Primary Bath(s), Wood Floors
Hot Water Electric
Heating Forced Air
Cooling Ceiling Fan(s), Central A/C, Whole House Fan
Equipment Central Vacuum, Dishwasher, Disposal, Exhaust Fan, Icemaker, Microwave, Oven - Wall, Refrigerator
Fireplace N
Appliance Central Vacuum, Dishwasher, Disposal, Exhaust Fan, Icemaker, Microwave, Oven - Wall, Refrigerator
Heat Source Bottled Gas/Propane
Exterior
Water Access N
Accessibility None
Garage N
Private Pool N
Building
Story 2
Sewer Septic Exists
Water Well
Architectural Style Ranch/Rambler
Level or Stories 2
Additional Building Above Grade, Below Grade
New Construction N
Schools
Elementary Schools Gravely
Middle Schools Ronald Wilson Reagan
High Schools Battlefield
School District Prince William County Public Schools
Others
Senior Community No
Tax ID 59339
Ownership Fee Simple
Special Listing Condition Standard
Read Less

Bought with Patricia B Stronko • Linton Hall Realtors




