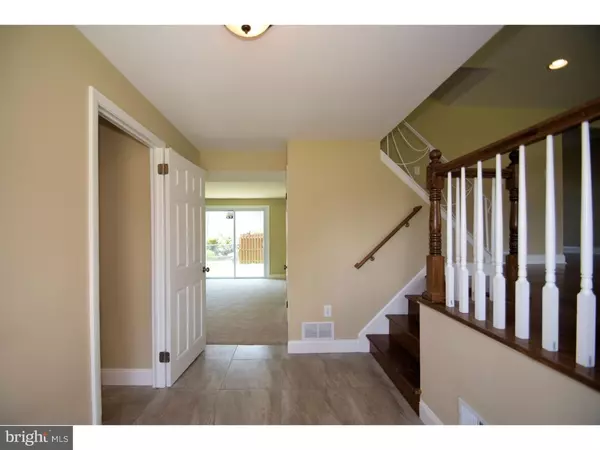For more information regarding the value of a property, please contact us for a free consultation.
1296 CLOVERLY RD Warminster, PA 18974
Want to know what your home might be worth? Contact us for a FREE valuation!

Our team is ready to help you sell your home for the highest possible price ASAP
Key Details
Sold Price $300,000
Property Type Single Family Home
Sub Type Detached
Listing Status Sold
Purchase Type For Sale
Square Footage 1,888 sqft
Price per Sqft $158
Subdivision Delmont Manor
MLS Listing ID 1003877419
Sold Date 08/08/16
Style Colonial,Split Level
Bedrooms 3
Full Baths 1
Half Baths 1
HOA Y/N N
Abv Grd Liv Area 1,480
Originating Board TREND
Year Built 1966
Annual Tax Amount $4,082
Tax Year 2016
Lot Size 8,040 Sqft
Acres 0.18
Lot Dimensions 60X134
Property Description
OPEN HOUSE THIS SUNDAY 7/10 1-3 pm. Newly rehabbed home! You found it - ready to move in! Mostly new windows throughout! New bow window in living room! New wall to wall carpet in family room. New ceramic tile in kitchen and laundry room/office. HVAC has been serviced and AC has been charged. Beautifully refinished original hardwood floors throughout main and upper floors. Entire home has been painted in neutral color palette. Stainless steel appliances! Lower level laundry! No steps to the basement! Brand new custom bathroom with all new fixtures! Granite counter tops and beautiful upgraded cabinetry! Huge side yards on this corner lot home! Come see this home before it sells!!
Location
State PA
County Bucks
Area Warminster Twp (10149)
Zoning R2
Rooms
Other Rooms Living Room, Dining Room, Primary Bedroom, Bedroom 2, Kitchen, Family Room, Bedroom 1, Laundry, Other, Attic
Basement Full, Unfinished
Interior
Interior Features Butlers Pantry, Ceiling Fan(s)
Hot Water Natural Gas
Heating Gas, Forced Air
Cooling Central A/C
Flooring Wood, Fully Carpeted, Tile/Brick, Stone
Equipment Oven - Self Cleaning, Dishwasher, Disposal, Energy Efficient Appliances
Fireplace N
Window Features Bay/Bow,Energy Efficient,Replacement
Appliance Oven - Self Cleaning, Dishwasher, Disposal, Energy Efficient Appliances
Heat Source Natural Gas
Laundry Lower Floor
Exterior
Exterior Feature Patio(s)
Parking Features Inside Access, Garage Door Opener
Garage Spaces 4.0
Fence Other
Utilities Available Cable TV
Water Access N
Roof Type Pitched,Shingle
Accessibility None
Porch Patio(s)
Total Parking Spaces 4
Garage N
Building
Lot Description Corner
Story Other
Foundation Concrete Perimeter
Sewer Public Sewer
Water Public
Architectural Style Colonial, Split Level
Level or Stories Other
Additional Building Above Grade, Below Grade
New Construction N
Schools
Elementary Schools Willow Dale
Middle Schools Log College
High Schools William Tennent
School District Centennial
Others
Senior Community No
Tax ID 49-007-004
Ownership Fee Simple
Acceptable Financing Conventional, VA, FHA 203(b)
Listing Terms Conventional, VA, FHA 203(b)
Financing Conventional,VA,FHA 203(b)
Read Less

Bought with Daniel J. Devine • RE/MAX Access




