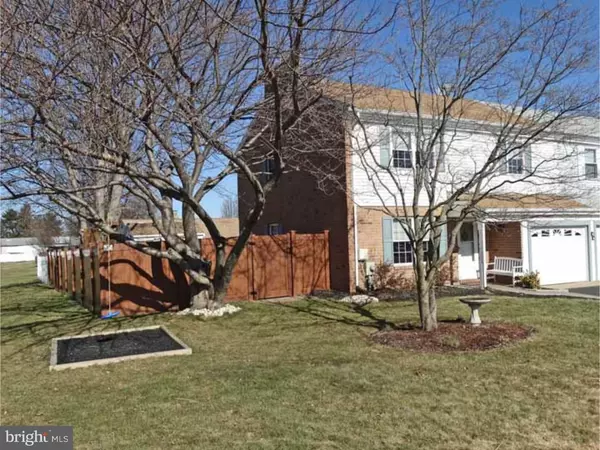For more information regarding the value of a property, please contact us for a free consultation.
5706 SHETLAND CT Bensalem, PA 19020
Want to know what your home might be worth? Contact us for a FREE valuation!

Our team is ready to help you sell your home for the highest possible price ASAP
Key Details
Sold Price $250,000
Property Type Townhouse
Sub Type End of Row/Townhouse
Listing Status Sold
Purchase Type For Sale
Square Footage 1,988 sqft
Price per Sqft $125
Subdivision Neshaminy Valley
MLS Listing ID 1003880247
Sold Date 06/24/16
Style Other
Bedrooms 3
Full Baths 2
Half Baths 1
HOA Y/N N
Abv Grd Liv Area 1,988
Originating Board TREND
Year Built 1978
Annual Tax Amount $4,162
Tax Year 2016
Lot Size 5,000 Sqft
Acres 0.11
Lot Dimensions 50X100
Property Description
Make this beautiful brick and siding townhome yours! Located on a cul-de-sac in Neshaminy Valley, this home sits on an exceptional lot with open area to the side and has great curb appeal. Upon entering the Formal Living Room, you'll be greeted by fresh, neutral colors, wainscoting, crown molding and laminate flooring which continues through the entire first floor. The Formal Dining Room has wainscoting and crown molding. The kitchen with white cabinetry is bright and clean with stainless steel range/oven, microwave, and built in dishwasher. The Family Room has a chair rail, ceiling fan and door to back patio. The first floor Laundry Room has white cabinetry to match kitchen, and also houses heater and water heater, along with door to attached 1 car garage. The master bedroom on the second floor features wainscoting, ceiling fan, walk in closet and master bathroom with a stall shower. There is a full, remodeled hall bathroom with tub/shower, linen closet and tile flooring. The second floor also features 2 large bedrooms, each with wainscoting, ceiling fan and closet. Vinyl siding, brick exterior, all windows replaced, replaced heater and central air. The backyard is fully fenced with a top of the line, wood grain vinyl on 3 sides, large paver patio, storage shed sided to match home and designated area for a pool (pool heater and filter can stay or seller will remove) With so much to love about this home, don't let this opportunity pass you by!
Location
State PA
County Bucks
Area Bensalem Twp (10102)
Zoning R3
Rooms
Other Rooms Living Room, Dining Room, Primary Bedroom, Bedroom 2, Kitchen, Family Room, Bedroom 1, Laundry
Interior
Interior Features Primary Bath(s), Ceiling Fan(s)
Hot Water Electric
Heating Heat Pump - Electric BackUp, Forced Air
Cooling Central A/C
Flooring Tile/Brick
Fireplace N
Window Features Energy Efficient
Laundry Main Floor
Exterior
Exterior Feature Patio(s)
Garage Spaces 3.0
Fence Other
Water Access N
Roof Type Shingle
Accessibility None
Porch Patio(s)
Attached Garage 1
Total Parking Spaces 3
Garage Y
Building
Lot Description Cul-de-sac, Front Yard, Rear Yard, SideYard(s)
Story 2
Foundation Slab
Sewer Public Sewer
Water Public
Architectural Style Other
Level or Stories 2
Additional Building Above Grade
New Construction N
Schools
Elementary Schools Valley
Middle Schools Cecelia Snyder
High Schools Bensalem Township
School District Bensalem Township
Others
Senior Community No
Tax ID 02-049-326
Ownership Fee Simple
Read Less

Bought with Gregory S Parker • Coldwell Banker Realty




