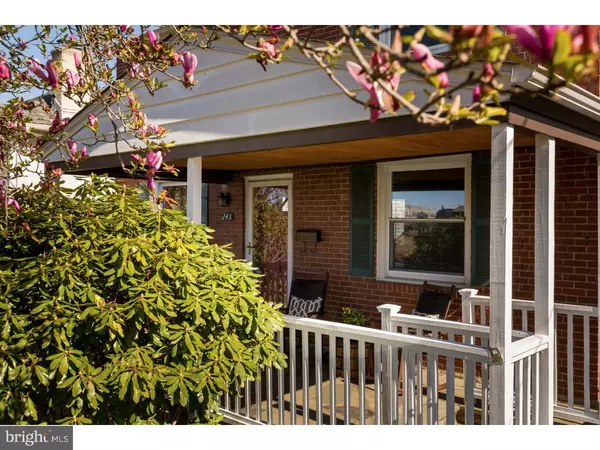For more information regarding the value of a property, please contact us for a free consultation.
245 CAMPBELL AVE Havertown, PA 19083
Want to know what your home might be worth? Contact us for a FREE valuation!

Our team is ready to help you sell your home for the highest possible price ASAP
Key Details
Sold Price $332,000
Property Type Single Family Home
Sub Type Detached
Listing Status Sold
Purchase Type For Sale
Square Footage 1,418 sqft
Price per Sqft $234
Subdivision Woodmere
MLS Listing ID 1003918891
Sold Date 07/08/16
Style Colonial
Bedrooms 3
Full Baths 2
HOA Y/N N
Abv Grd Liv Area 1,418
Originating Board TREND
Year Built 1950
Annual Tax Amount $5,758
Tax Year 2016
Lot Size 6,273 Sqft
Acres 0.14
Lot Dimensions 50X122
Property Description
Looking for something that is updated cosmetically, truly turn key, offers a low maintenance exterior, open floor plan, gorgeous kitchen, 2 full baths, finished basement and an awesome lot offering a big driveway and 2 car garage in Haverford Township? Well, this is it! 245 Campbell Ave is located in the Woodmere section of the township which is known for it's walkability to restaurants, bars, parks, schools and the train! It's also convenient for enjoying what Ardmore has to offer as well. This house sits on a really great lot offering a long private driveway and 2 car detached garage that the current owners actually use for their cars! A jeep and an SUV! The first floor offers an open floor plan that everyone desires to include original oak hardwoods, a large living room, dining room and kitchen. The work has been done so you don't have to. The kitchen is open to the dining room and offers beautiful cabinetry, a breakfast bar-stools included, modern fixtures and tile work but most of all quality craftsmanship. The basement is nicely finished and lends an extra 380 livable square feet to the home. There is a full bathroom in the basement which is nice for out of town guests/company. The current owner uses the finished basement space as a family room and office. The basement is a walk out so makes it easy for working outside. In addition to the finished space there is a utility/laundry room as well. The 2nd floor has 3 bedrooms, all with ample natural light, a fresh hall bathroom and hardwood floors. The windows in the home are vinyl replacements, the heat is Gas and there is central air. Directly across the street new construction homes are being built which will be a great asset to home values in the neighborhood and will also create a really nice view. Walk to McKenna's for breakfast, Carlino's for lunch and Brick and Brew for dinner. Great location and an all around great value in the township.
Location
State PA
County Delaware
Area Haverford Twp (10422)
Zoning RES
Rooms
Other Rooms Living Room, Dining Room, Primary Bedroom, Bedroom 2, Kitchen, Family Room, Bedroom 1, Laundry
Basement Full
Interior
Interior Features Kitchen - Island, Breakfast Area
Hot Water Natural Gas
Heating Gas, Forced Air
Cooling Central A/C
Flooring Wood, Tile/Brick
Fireplace N
Heat Source Natural Gas
Laundry Lower Floor
Exterior
Exterior Feature Deck(s), Patio(s)
Garage Spaces 5.0
Water Access N
Accessibility None
Porch Deck(s), Patio(s)
Total Parking Spaces 5
Garage Y
Building
Story 2
Sewer Public Sewer
Water Public
Architectural Style Colonial
Level or Stories 2
Additional Building Above Grade
New Construction N
Schools
Elementary Schools Chestnutwold
Middle Schools Haverford
High Schools Haverford Senior
School District Haverford Township
Others
Senior Community No
Tax ID 22-03-00313-00
Ownership Fee Simple
Read Less

Bought with Keith P Adams • Elfant Wissahickon-Chestnut Hill




