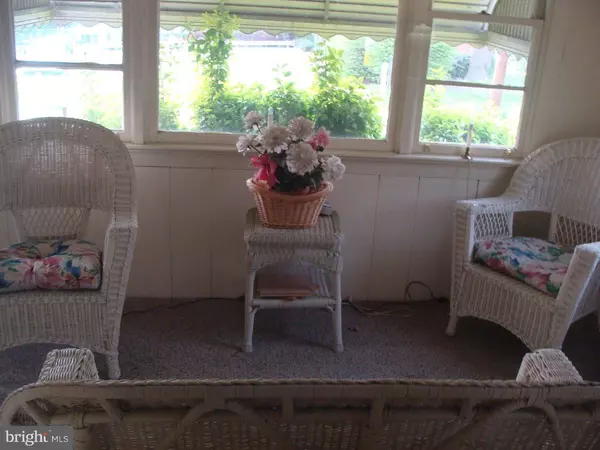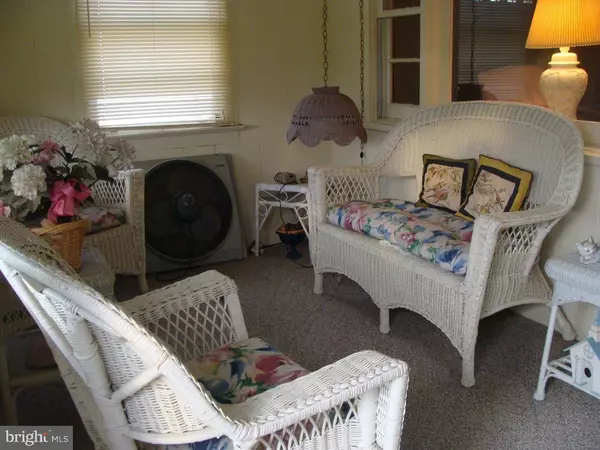For more information regarding the value of a property, please contact us for a free consultation.
603 S RIDGEWAY AVE Glenolden, PA 19036
Want to know what your home might be worth? Contact us for a FREE valuation!

Our team is ready to help you sell your home for the highest possible price ASAP
Key Details
Sold Price $75,000
Property Type Single Family Home
Sub Type Detached
Listing Status Sold
Purchase Type For Sale
Square Footage 1,136 sqft
Price per Sqft $66
Subdivision Glen Ests
MLS Listing ID 1003920273
Sold Date 09/28/16
Style Bungalow,Ranch/Rambler
Bedrooms 3
Full Baths 1
HOA Y/N N
Abv Grd Liv Area 1,136
Originating Board TREND
Year Built 1920
Annual Tax Amount $4,387
Tax Year 2016
Lot Size 5,881 Sqft
Acres 0.14
Lot Dimensions 50X120
Property Description
Investor Alert in Glenolden Estates! Cute home in need of TLC - the perfect 203K property or flip! This adorable 2/3 bedroom sun-flooded bungalow awaits the new owners, and you'll have the best buy in the area after making some upgrades to this cute bungalow loaded with curb appeal. You'll love the 3-season room as you enter this home featuring a large formal living room with gas fireplace, a formal dining room, and a kitchen in need of some TLC (needs a new oven as the range is an antique). There are 2 nice sized bedrooms, a full bath, and a 3rd bedroom currently utilized as a den. A full unfinished basement, with laundry area, and a fabulous backyard with a covered deck! Home needs repair, but some TLC will go along way here and you'll have instant equity! This property is being sold "As is/Where is" and there will be no repairs made from inspections. Buyer is responsible for U&O certificate and repair requirements, and oven if required for mortgage. Inspect and make an offer today!
Location
State PA
County Delaware
Area Glenolden Boro (10421)
Zoning RESID
Rooms
Other Rooms Living Room, Dining Room, Primary Bedroom, Bedroom 2, Kitchen, Family Room, Bedroom 1
Basement Full, Unfinished
Interior
Hot Water Natural Gas
Heating Gas, Hot Water
Cooling Central A/C
Flooring Wood, Fully Carpeted
Fireplaces Number 1
Fireplaces Type Brick
Fireplace Y
Heat Source Natural Gas
Laundry Lower Floor
Exterior
Exterior Feature Roof
Water Access N
Roof Type Pitched
Accessibility None
Porch Roof
Garage N
Building
Lot Description Front Yard, Rear Yard, SideYard(s)
Story 1
Sewer Public Sewer
Water Public
Architectural Style Bungalow, Ranch/Rambler
Level or Stories 1
Additional Building Above Grade
New Construction N
Schools
Elementary Schools Glenolden
Middle Schools Glenolden
High Schools Interboro Senior
School District Interboro
Others
Senior Community No
Tax ID 21-00-01719-00
Ownership Fee Simple
Acceptable Financing Conventional, FHA 203(k)
Listing Terms Conventional, FHA 203(k)
Financing Conventional,FHA 203(k)
Read Less

Bought with John Port • Long & Foster-Folsom




