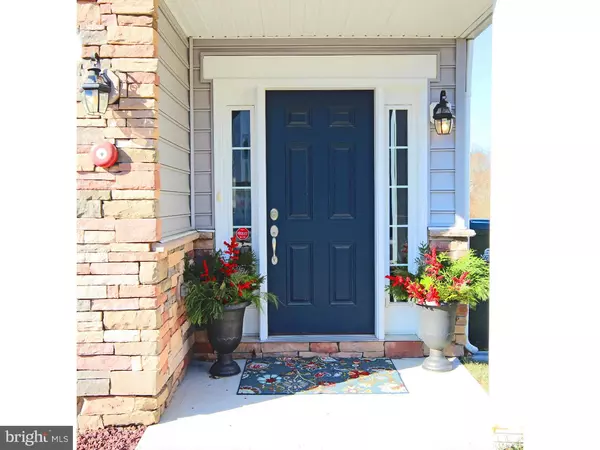For more information regarding the value of a property, please contact us for a free consultation.
811 S TWIN LAKES BLVD Newark, DE 19711
Want to know what your home might be worth? Contact us for a FREE valuation!

Our team is ready to help you sell your home for the highest possible price ASAP
Key Details
Sold Price $290,000
Property Type Townhouse
Sub Type End of Row/Townhouse
Listing Status Sold
Purchase Type For Sale
Square Footage 2,700 sqft
Price per Sqft $107
Subdivision Greene At Twin Lakes
MLS Listing ID 1003945117
Sold Date 07/06/16
Style Other
Bedrooms 3
Full Baths 3
Half Baths 1
HOA Fees $50/mo
HOA Y/N Y
Abv Grd Liv Area 2,700
Originating Board TREND
Year Built 2011
Annual Tax Amount $2,512
Tax Year 2015
Lot Size 5,663 Sqft
Acres 0.13
Lot Dimensions 0X0
Property Description
Exquisite, spacious townhome in the upscale community of The Greene at Twin Lakes - walking distance to NEWARK CHARTER SCHOOL. This like new 3 bedroom, 3 bath end unit boasts over 2700 square feet of living space and has everything today's buyers are looking for: an open floor plan, a garage, lots of closet and storage space, with upgraded finishes everywhere. The first level has recessed lights throughout, ceramic tile flooring in the entry and hallway for easy maintenance, and a large living area with full bath that walks out to the flat, fenced backyard. This flexible space could be used as a second family room, rec room, office, or man cave! The main level is just fabulous with an enormous great room, lots of natural light, more recessed lights, gleaming hardwood floors, a half bath for guests, a gorgeous kitchen that includes an island with extra seating, 42 inch cabinets, granite countertops, and a glass tile backsplash like you would expect to find in an estate home! The dining area adjoins the kitchen and is large enough to comfortably fit a table for 6. When the weather is nice you can open up the sliding glass doors to sit out on the large composite deck that overlooks one of the twin lakes! You will make so many memories entertaining in this space! Upstairs you'll find a lovely master suite with an enormous walk-in closet. The expanded master bath has double sinks, its own linen closet, and includes both a shower and separate soaking tub! The laundry is conveniently located just outside the master suite! The two additional bedrooms are well sized, have good closet space, and share a hall bath. Living here, there is no need to pay for a separate gym membership, as your HOA fee includes a club house with gym equipment! The location of this community is ideal: easy access to I-95, UD campus is only minutes away, and the acclaimed Newark Charter School is less than a mile up the road. This home is gorgeous; shows like a model home! It won't last so make an appointment today before it's gone!
Location
State DE
County New Castle
Area Newark/Glasgow (30905)
Zoning 18RR
Rooms
Other Rooms Living Room, Dining Room, Primary Bedroom, Bedroom 2, Kitchen, Family Room, Bedroom 1, Attic
Basement Full, Outside Entrance, Fully Finished
Interior
Interior Features Primary Bath(s), Kitchen - Island, Butlers Pantry, Ceiling Fan(s), Sprinkler System, Stall Shower, Breakfast Area
Hot Water Natural Gas
Heating Gas, Forced Air
Cooling Central A/C
Flooring Wood, Fully Carpeted, Tile/Brick
Equipment Built-In Range, Oven - Self Cleaning, Dishwasher, Disposal, Energy Efficient Appliances, Built-In Microwave
Fireplace N
Window Features Energy Efficient
Appliance Built-In Range, Oven - Self Cleaning, Dishwasher, Disposal, Energy Efficient Appliances, Built-In Microwave
Heat Source Natural Gas
Laundry Upper Floor
Exterior
Exterior Feature Deck(s)
Garage Spaces 3.0
Fence Other
Utilities Available Cable TV
Amenities Available Club House, Tot Lots/Playground
Roof Type Pitched,Shingle
Accessibility None
Porch Deck(s)
Attached Garage 1
Total Parking Spaces 3
Garage Y
Building
Lot Description Level, Open
Story 2
Foundation Slab
Sewer Public Sewer
Water Public
Architectural Style Other
Level or Stories 2
Additional Building Above Grade
Structure Type 9'+ Ceilings
New Construction N
Schools
School District Christina
Others
HOA Fee Include Common Area Maintenance
Senior Community No
Tax ID 18-054.00-032
Ownership Fee Simple
Security Features Security System
Read Less

Bought with Sophia V Bilinsky • BHHS Fox & Roach-Kennett Sq




