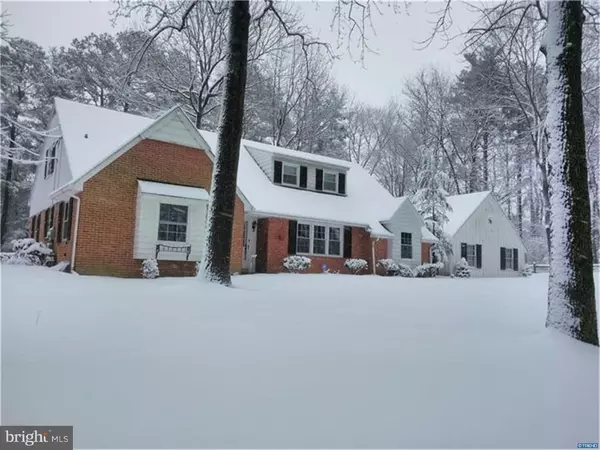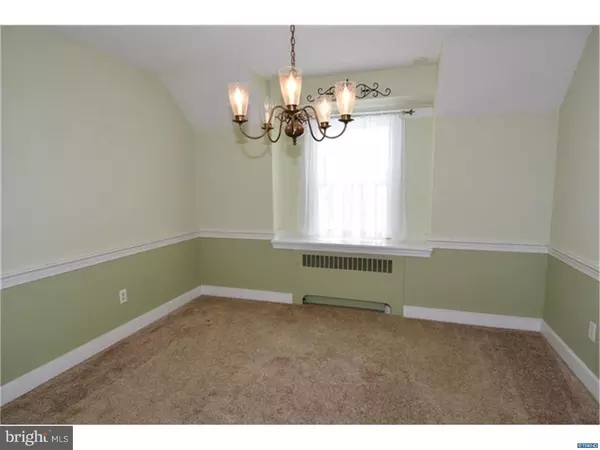For more information regarding the value of a property, please contact us for a free consultation.
39 APPLEBY RD New Castle, DE 19720
Want to know what your home might be worth? Contact us for a FREE valuation!

Our team is ready to help you sell your home for the highest possible price ASAP
Key Details
Sold Price $274,900
Property Type Single Family Home
Sub Type Detached
Listing Status Sold
Purchase Type For Sale
Square Footage 2,460 sqft
Price per Sqft $111
Subdivision None Available
MLS Listing ID 1003945491
Sold Date 03/11/16
Style Colonial
Bedrooms 4
Full Baths 2
Half Baths 1
HOA Y/N N
Abv Grd Liv Area 2,460
Originating Board TREND
Year Built 1963
Annual Tax Amount $2,229
Tax Year 2015
Lot Size 0.860 Acres
Acres 0.86
Lot Dimensions 150 X 296 IRR
Property Description
Now's your chance to purchase this custom built Cape Cod on 0.86 acres. First occupied in 1963 this home has only had 2 owners. The main level features a spacious living room, dining room, kitchen with wood cabinets, cook-top and wall oven, breakfast nook, large family room with a brick fireplace and wall of built-in shelves and cabinets, 2 spacious bedrooms, a tile bathroom and laundry. Upstairs are 2 large bedrooms, full bath, computer nook, walk-in closet and lots of storage areas. There are hardwood floors in all the bedrooms, upstairs hallway and family room. The full basement has an outside entrance, a half bath and a few surprises. The attached sun porch leads to the 2 car garage. Most of the windows have been replaced and there is gas heat and central air. Outside is a brick patio, inground pool and spacious grounds. No restrictions, so you can store your boat, camper, etc on this property. Hurry to see this great home at a great price.
Location
State DE
County New Castle
Area New Castle/Red Lion/Del.City (30904)
Zoning NC15
Rooms
Other Rooms Living Room, Dining Room, Primary Bedroom, Bedroom 2, Bedroom 3, Kitchen, Family Room, Bedroom 1, Other
Basement Full, Unfinished, Outside Entrance, Drainage System
Interior
Interior Features Kitchen - Island, Butlers Pantry, Ceiling Fan(s), Breakfast Area
Hot Water Electric
Heating Gas, Hot Water
Cooling Central A/C
Flooring Wood, Fully Carpeted, Tile/Brick
Fireplaces Number 1
Fireplaces Type Brick
Equipment Cooktop, Oven - Wall, Dishwasher
Fireplace Y
Appliance Cooktop, Oven - Wall, Dishwasher
Heat Source Natural Gas
Laundry Main Floor
Exterior
Exterior Feature Patio(s)
Parking Features Inside Access
Garage Spaces 5.0
Pool In Ground
Utilities Available Cable TV
Water Access N
Roof Type Shingle
Accessibility None
Porch Patio(s)
Attached Garage 2
Total Parking Spaces 5
Garage Y
Building
Lot Description Irregular, Trees/Wooded
Story 1.5
Sewer Public Sewer
Water Public
Architectural Style Colonial
Level or Stories 1.5
Additional Building Above Grade
New Construction N
Schools
School District Colonial
Others
Tax ID 10029.10103
Ownership Fee Simple
Security Features Security System
Acceptable Financing Conventional, VA, FHA 203(b)
Listing Terms Conventional, VA, FHA 203(b)
Financing Conventional,VA,FHA 203(b)
Read Less

Bought with Ann Stafford-Humbertson • BHHS Fox & Roach-Christiana




