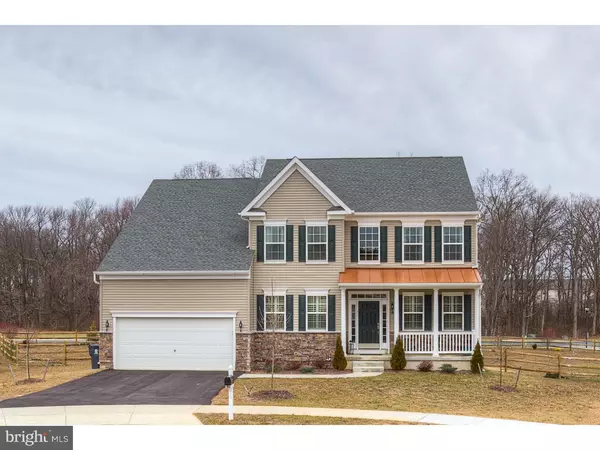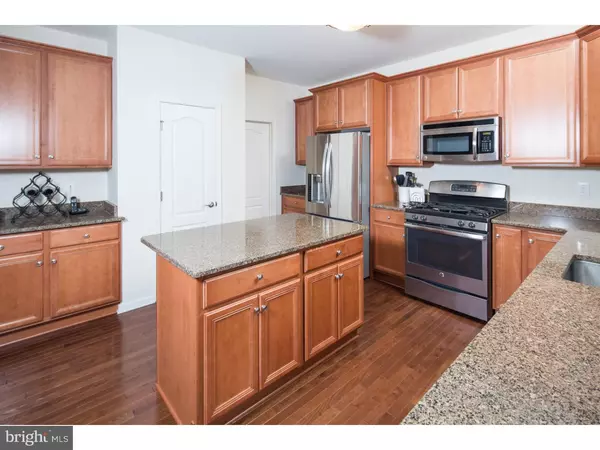For more information regarding the value of a property, please contact us for a free consultation.
7 WAVERLY CT Townsend, DE 19734
Want to know what your home might be worth? Contact us for a FREE valuation!

Our team is ready to help you sell your home for the highest possible price ASAP
Key Details
Sold Price $359,900
Property Type Single Family Home
Sub Type Detached
Listing Status Sold
Purchase Type For Sale
Square Footage 2,950 sqft
Price per Sqft $122
Subdivision Grande At Odessa Na
MLS Listing ID 1003946329
Sold Date 04/15/16
Style Colonial
Bedrooms 4
Full Baths 3
Half Baths 1
HOA Fees $100/qua
HOA Y/N Y
Abv Grd Liv Area 2,950
Originating Board TREND
Year Built 2015
Annual Tax Amount $3,339
Tax Year 2015
Lot Size 0.640 Acres
Acres 0.64
Lot Dimensions 1
Property Description
Luxury Home Perfect For Entertaining! This beautiful home is less than one year old and only available due to relocation! Surround yourself in luxury from the gourmet kitchen to the master suite. A stately exterior with stone and copper accents greet you as you walk up to this home. Catch up with neighbors on the timeless front porch or enjoy the nicely landscaped front lawn. Step inside onto rich hardwood flooring that continues throughout the main level. Guests will feel right at home in the inviting living room complete with elegant crown molding that continues into the intimate formal dining room. The open floor plan makes entertaining easy! Any home chef will appreciate the gourmet kitchen with GAS cooktop! Prepare your favorite meals surrounded by granite counter tops and stainless steel appliances. Furniture quality cabinets and a center island with seating keep all of your cooking essentials organized. Enjoy your morning coffee in the sunny breakfast area complete with sliding glass doors to the deck. Spend summer days dining or grilling on the spacious deck or stamped concrete patio. There is plenty of room for outdoor activities or gardening in this huge fully fenced backyard featuring a great view of mature trees and parts of the golf course. Back inside, unwind by the cozy GAS fireplace in the family room complete with large windows overlooking the backyard. A private home office offers a quiet place to work or read. Follow the staircase to the upper level where you will find the grand master suite. End the day in this spacious room complete with a sitting area, plush carpet, and ample closet space. The lavish master bathroom offers a double vanity and a soaking tub surrounded by custom tile. The princess suite features comfort and privacy for overnight guests or the perfect in-law arrangement. Two additional generous sized bedrooms share a nicely appointed full bathroom with a double vanity. Don't' miss the attached two-car garage for your vehicles and all of the extras. All window treatments included throughout featuring solid wood plantation shutters. Make this beautiful home full of fine details yours today! Access to Odessa National Golf course and clubhouse. Centrally located close to Middletown off of Rt. 1 with access to Christiana, Wilmington, Dover and the DE Beaches.
Location
State DE
County New Castle
Area South Of The Canal (30907)
Zoning S
Rooms
Other Rooms Living Room, Dining Room, Primary Bedroom, Bedroom 2, Bedroom 3, Kitchen, Family Room, Bedroom 1, Laundry, Other, Attic
Basement Full, Unfinished, Outside Entrance, Drainage System
Interior
Interior Features Primary Bath(s), Kitchen - Island, Butlers Pantry, Ceiling Fan(s), Kitchen - Eat-In
Hot Water Natural Gas
Heating Gas, Forced Air
Cooling Central A/C
Flooring Wood, Fully Carpeted, Tile/Brick
Fireplaces Number 1
Fireplaces Type Gas/Propane
Equipment Built-In Range, Dishwasher, Disposal
Fireplace Y
Appliance Built-In Range, Dishwasher, Disposal
Heat Source Natural Gas
Laundry Main Floor
Exterior
Exterior Feature Deck(s), Patio(s), Porch(es)
Parking Features Inside Access, Garage Door Opener
Garage Spaces 4.0
Fence Other
Utilities Available Cable TV
View Y/N Y
Water Access N
View Golf Course
Roof Type Pitched,Shingle
Accessibility None
Porch Deck(s), Patio(s), Porch(es)
Attached Garage 2
Total Parking Spaces 4
Garage Y
Building
Lot Description Cul-de-sac, Level, Open, Front Yard, Rear Yard, SideYard(s)
Story 2
Foundation Concrete Perimeter
Sewer Public Sewer
Water Public
Architectural Style Colonial
Level or Stories 2
Additional Building Above Grade
Structure Type 9'+ Ceilings
New Construction N
Schools
School District Appoquinimink
Others
HOA Fee Include Common Area Maintenance,Snow Removal
Senior Community No
Tax ID 14-013.31-067
Ownership Fee Simple
Acceptable Financing Conventional, VA, FHA 203(b)
Listing Terms Conventional, VA, FHA 203(b)
Financing Conventional,VA,FHA 203(b)
Read Less

Bought with Deborah J Sullivan • RE/MAX 1st Choice - Middletown




