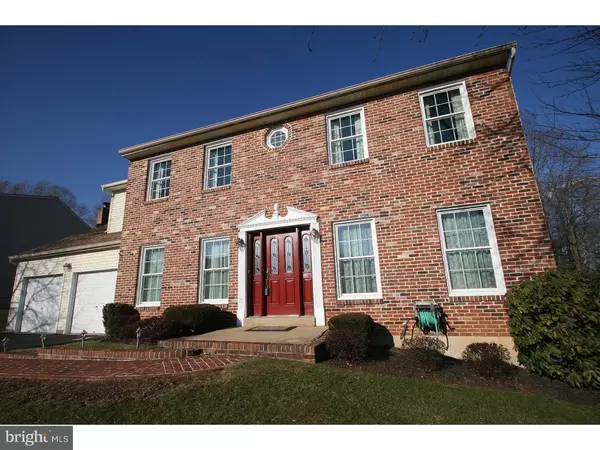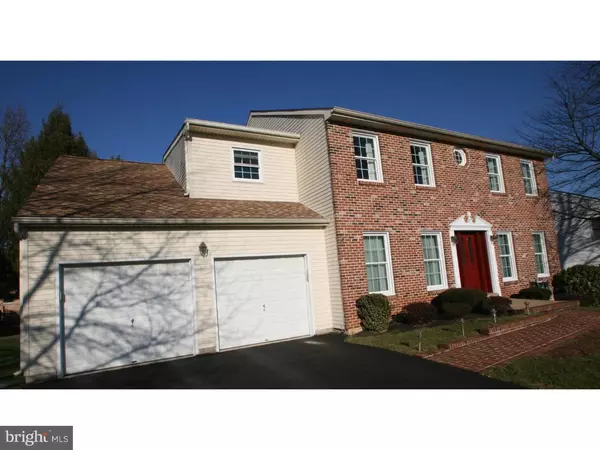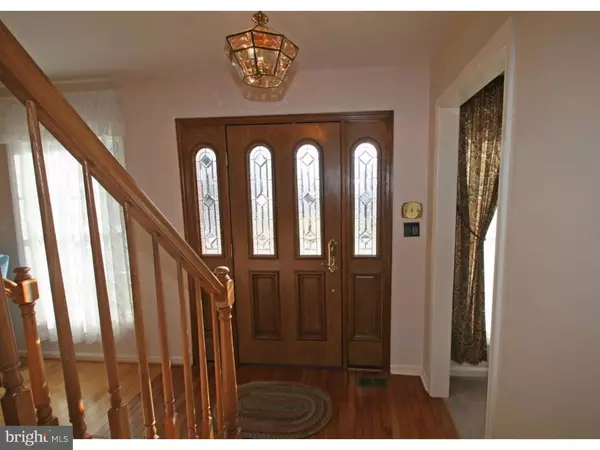For more information regarding the value of a property, please contact us for a free consultation.
208 BEAU TREE DR Wilmington, DE 19810
Want to know what your home might be worth? Contact us for a FREE valuation!

Our team is ready to help you sell your home for the highest possible price ASAP
Key Details
Sold Price $400,000
Property Type Single Family Home
Sub Type Detached
Listing Status Sold
Purchase Type For Sale
Square Footage 2,575 sqft
Price per Sqft $155
Subdivision Beau Tree
MLS Listing ID 1003946541
Sold Date 06/30/16
Style Colonial,Traditional
Bedrooms 4
Full Baths 2
Half Baths 1
HOA Fees $10/ann
HOA Y/N Y
Abv Grd Liv Area 2,575
Originating Board TREND
Year Built 1989
Annual Tax Amount $3,449
Tax Year 2015
Lot Size 10,019 Sqft
Acres 0.23
Lot Dimensions 80X125
Property Description
Welcome to the Beau Tree home in North Wilmington. Fabulous location as it is very close to the Pennsylvania/Delaware border. That means that it is easy to get to Wilmington, Philadelphia and many other communities for work, shopping, entertainment, restaurants, parks and more! Take a look at the prices of other houses that have sold here recently and you will see that this is extremely reasonably priced. The 4th bedroom of this house is on the 1st floor and has direct access to the powder room that can easily be remodeled to a full bathroom. It is currently being used as a nice office/study. You'll appreciate the condition of this lovely home as the owners have lived here a number of years and have taken very good care of this house. There are hardwood floors in Living, Dining, Foyer and Family Room; and the Family room includes a nice brick & gas fireplace. Upstairs, the Master Suite has a walk-in closet & the Master Bathroom with a shower & a separate tub. 2 additional bedrooms & another full bathroom are there too. Many updates have been done here over the past several years including 3 skylights, kitchen appliances, roof, windows & HVAC System. BTW, the kitchen appliances are stainless steel & there are granite countertops & kitchen island. The home is wonderfully landscaped and shows extremely well. Frankly, I love the size of the deck in the back yard. It is super for relaxation, nice view, barbequeing and entertainment during the upcoming warmer months. Welcome Home!
Location
State DE
County New Castle
Area Brandywine (30901)
Zoning NC10
Rooms
Other Rooms Living Room, Dining Room, Primary Bedroom, Bedroom 2, Bedroom 3, Kitchen, Family Room, Bedroom 1, Laundry, Other, Attic
Basement Partial, Unfinished
Interior
Interior Features Primary Bath(s), Kitchen - Island, Skylight(s), Stall Shower, Breakfast Area
Hot Water Natural Gas
Heating Gas, Forced Air
Cooling Central A/C
Flooring Wood, Fully Carpeted, Tile/Brick
Fireplaces Number 1
Fireplaces Type Brick
Equipment Built-In Range, Dishwasher, Disposal, Built-In Microwave
Fireplace Y
Window Features Replacement
Appliance Built-In Range, Dishwasher, Disposal, Built-In Microwave
Heat Source Natural Gas
Laundry Main Floor
Exterior
Exterior Feature Deck(s)
Parking Features Inside Access, Garage Door Opener
Garage Spaces 4.0
Fence Other
Utilities Available Cable TV
Water Access N
Roof Type Pitched,Shingle
Accessibility Mobility Improvements
Porch Deck(s)
Attached Garage 2
Total Parking Spaces 4
Garage Y
Building
Lot Description Level, Open, Front Yard, Rear Yard, SideYard(s)
Story 2
Sewer Public Sewer
Water Public
Architectural Style Colonial, Traditional
Level or Stories 2
Additional Building Above Grade
New Construction N
Schools
School District Brandywine
Others
HOA Fee Include Common Area Maintenance
Senior Community No
Tax ID 06-006.00-140
Ownership Fee Simple
Acceptable Financing Conventional, VA, FHA 203(b)
Listing Terms Conventional, VA, FHA 203(b)
Financing Conventional,VA,FHA 203(b)
Read Less

Bought with Pamela H Witsil • Witsil Realtors




