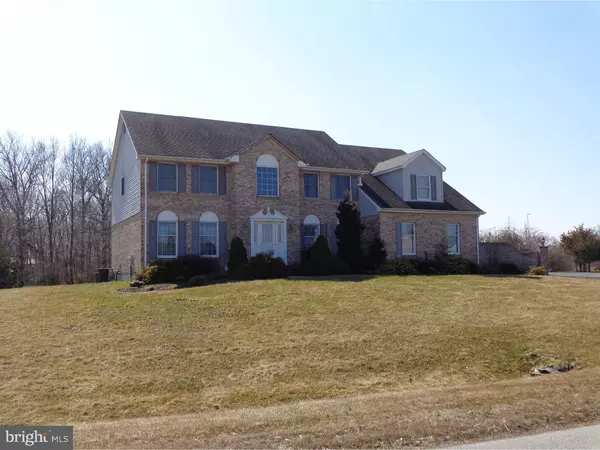For more information regarding the value of a property, please contact us for a free consultation.
234 RICE DR Bear, DE 19701
Want to know what your home might be worth? Contact us for a FREE valuation!

Our team is ready to help you sell your home for the highest possible price ASAP
Key Details
Sold Price $305,000
Property Type Single Family Home
Sub Type Detached
Listing Status Sold
Purchase Type For Sale
Square Footage 3,225 sqft
Price per Sqft $94
Subdivision Caravel Hunt
MLS Listing ID 1003947169
Sold Date 08/19/16
Style Colonial
Bedrooms 4
Full Baths 2
Half Baths 1
HOA Y/N N
Abv Grd Liv Area 3,225
Originating Board TREND
Year Built 1999
Annual Tax Amount $3,075
Tax Year 2015
Lot Size 0.540 Acres
Acres 0.54
Lot Dimensions 201X160
Property Description
Motivated Seller. Brick Colonial, built by R.C. Peoples, which features four bedrooms and 2.5 baths. Great location! Conveniently located close to Route 1 and Route 40. Close to public parks that offer great outdoor activities and easy access to shopping center, post office, and eateries. Open Kitchen, main level hardwood floors, two-story family room, Office/ Study room which could also be used as a first floor bedroom. Private lot. Sale Subject to 3rd party approval.
Location
State DE
County New Castle
Area Newark/Glasgow (30905)
Zoning NC21
Rooms
Other Rooms Living Room, Dining Room, Primary Bedroom, Bedroom 2, Bedroom 3, Kitchen, Family Room, Bedroom 1
Basement Full
Interior
Interior Features Primary Bath(s), Kitchen - Eat-In
Hot Water Natural Gas
Heating Gas, Forced Air
Cooling Central A/C
Fireplaces Number 1
Equipment Dishwasher, Disposal
Fireplace Y
Appliance Dishwasher, Disposal
Heat Source Natural Gas
Laundry Upper Floor
Exterior
Garage Spaces 5.0
Utilities Available Cable TV
Water Access N
Roof Type Shingle
Accessibility None
Attached Garage 2
Total Parking Spaces 5
Garage Y
Building
Lot Description Rear Yard
Story 2
Sewer Public Sewer
Water Public
Architectural Style Colonial
Level or Stories 2
Additional Building Above Grade
New Construction N
Schools
Elementary Schools Kathleen H. Wilbur
Middle Schools Gunning Bedford
High Schools William Penn
School District Colonial
Others
Senior Community No
Tax ID 11-039.30-004
Ownership Fee Simple
Acceptable Financing VA, FHA 203(b)
Listing Terms VA, FHA 203(b)
Financing VA,FHA 203(b)
Special Listing Condition Third Party Approval
Read Less

Bought with Gary Williams • BHHS Fox & Roach-Christiana




