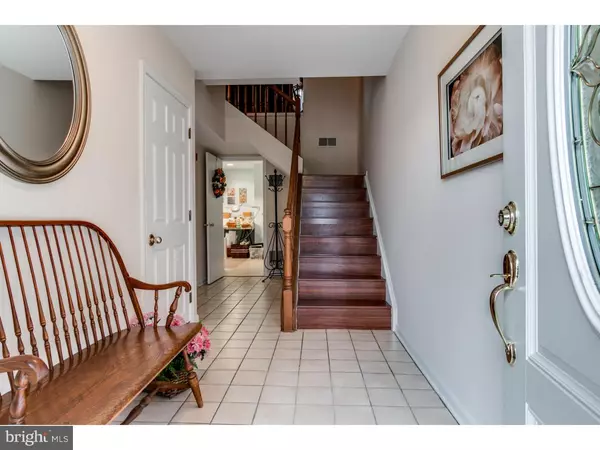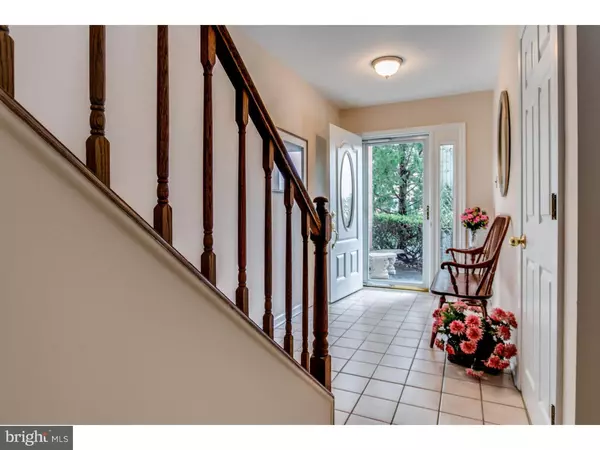For more information regarding the value of a property, please contact us for a free consultation.
2 MARTINE CT Newark, DE 19711
Want to know what your home might be worth? Contact us for a FREE valuation!

Our team is ready to help you sell your home for the highest possible price ASAP
Key Details
Sold Price $249,900
Property Type Townhouse
Sub Type End of Row/Townhouse
Listing Status Sold
Purchase Type For Sale
Square Footage 1,925 sqft
Price per Sqft $129
Subdivision Drummond Ridge
MLS Listing ID 1003947637
Sold Date 04/29/16
Style Other
Bedrooms 3
Full Baths 2
Half Baths 1
HOA Fees $5/ann
HOA Y/N Y
Abv Grd Liv Area 1,925
Originating Board TREND
Year Built 1980
Annual Tax Amount $2,142
Tax Year 2015
Lot Size 6,970 Sqft
Acres 0.16
Lot Dimensions 63X107
Property Description
End your home search here w/ this gorgeous end-unit townhome located in the desirable Pike Creek Valley in the quiet,little community of Drummond Ridge. Conveniently located w/in walking distance to shopping,restaurants,parks,schools,neighborhood pool & so much more,this precious gem is exactly what you are looking for! Enter in through the welcoming foyer with a tile floor & be pleased to see the handy coat closet & private laundry room w/ additional storage. This area also accesses the 1-car garage for your ultimate comfort & convenience. Continue upstairs to the main living level & immediately notice the open,airy floor plan & pergo laminate floors that flow throughout this entire living space. The design here is just perfect for gatherings & entertaining family & friends. The generously sized living room features a cozy,wood-burning fireplace flanked by bright windows that flood the space with gorgeous natural light. This room also accesses the true bonus feature of this home which is the 2-tiered Trex deck with vinyl railing. This outdoor retreat will surely wow you with everything it has to offer. The convenience of both tiers allows for a space to relax & unwind & a space to enjoy outdoor dining. There is also a handy shed here that you will certainly put to good use. The dining room in this lovely home is quite elegant & opens to the living room creating a warm & inviting dining space that you will appreciate. The updated,eat-in kitchen is quite lovely as it hosts an expansive bay window & ample cabinet & counter space. Other features to love here include the wood cabinets,newer appliances & bright garden window over the sink. Another convenient design feature of this living level is the updated powder room & two handy closets with ample storage. There is still so much more to enjoy in this home as you walk upstairs to the upper level w/ three large bedrooms that all host plenty of closet storage for your ultimate use. The master bedroom features a walk-in closet w/ built-in shelving & a fabulous master bath w/ wood vanity & stall shower w/ glass door. Additional features on this living level include the large linen closet & updated bathroom. Updates galore have been made to the roof(2015),2-car driveway(2015),pull down attic w/storage & auto fan(1995),flooring throughout the entire home(2015),Trex deck/porch(2013),windows(2013),remodeled kitchen & baths(2014),A/C (2015),wood-burning fireplace(2015),fresh paint(2015) & appliances(2013). Enjoy
Location
State DE
County New Castle
Area Newark/Glasgow (30905)
Zoning NCTH
Rooms
Other Rooms Living Room, Dining Room, Primary Bedroom, Bedroom 2, Kitchen, Bedroom 1, Other, Attic
Basement Full, Outside Entrance
Interior
Interior Features Primary Bath(s), Stall Shower, Kitchen - Eat-In
Hot Water Electric
Heating Oil, Forced Air
Cooling Central A/C
Flooring Fully Carpeted, Vinyl, Tile/Brick
Fireplaces Number 1
Equipment Built-In Range, Oven - Self Cleaning, Dishwasher, Disposal, Built-In Microwave
Fireplace Y
Window Features Energy Efficient,Replacement
Appliance Built-In Range, Oven - Self Cleaning, Dishwasher, Disposal, Built-In Microwave
Heat Source Oil
Laundry Lower Floor
Exterior
Exterior Feature Deck(s)
Garage Spaces 4.0
Utilities Available Cable TV
Water Access N
Roof Type Pitched,Shingle
Accessibility None
Porch Deck(s)
Attached Garage 1
Total Parking Spaces 4
Garage Y
Building
Lot Description Level, Rear Yard, SideYard(s)
Story 3+
Sewer Public Sewer
Water Public
Architectural Style Other
Level or Stories 3+
Additional Building Above Grade
New Construction N
Schools
School District Christina
Others
Senior Community No
Tax ID 08-048.10-105
Ownership Fee Simple
Acceptable Financing Conventional, VA, FHA 203(b)
Listing Terms Conventional, VA, FHA 203(b)
Financing Conventional,VA,FHA 203(b)
Read Less

Bought with Elizabeth A Holst • RE/MAX Elite




