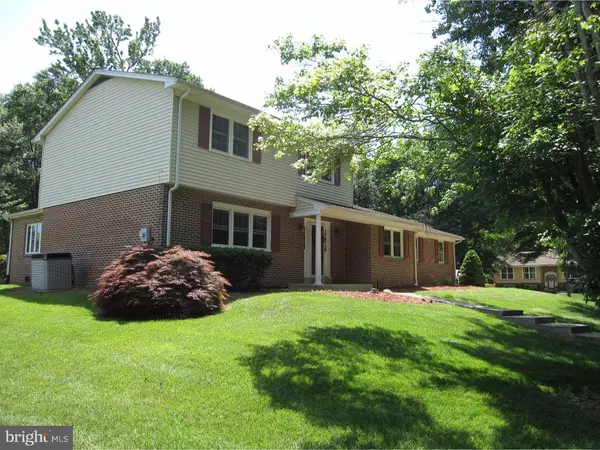For more information regarding the value of a property, please contact us for a free consultation.
2 CHRISSY CT Bear, DE 19701
Want to know what your home might be worth? Contact us for a FREE valuation!

Our team is ready to help you sell your home for the highest possible price ASAP
Key Details
Sold Price $267,000
Property Type Single Family Home
Sub Type Detached
Listing Status Sold
Purchase Type For Sale
Square Footage 2,150 sqft
Price per Sqft $124
Subdivision Hickory Woods
MLS Listing ID 1003948715
Sold Date 09/15/16
Style Colonial
Bedrooms 3
Full Baths 2
Half Baths 1
HOA Fees $2/ann
HOA Y/N Y
Abv Grd Liv Area 2,150
Originating Board TREND
Year Built 1984
Annual Tax Amount $2,573
Tax Year 2015
Lot Size 0.530 Acres
Acres 0.53
Lot Dimensions 110X177
Property Description
Only a transfer makes this nice 2 story home available! This brick and vinyl colonial sits on a partially wooded .5 acre lot in the desirable neighborhood of Hickory Woods! This home has a 2 car turned garage, fenced yard and an outdoor entertaining space with pavered patio, firepit, and wing wall. Inside, you will find a spacious living room & dining room, updated eat-in kitchen featuring new granite countertops, backsplash, & new stainless steel appliances. There is a picture window peering into the fabulous 28 x 14 Florida room with vaulted ceiling, ceramic tile floor, and slider to the patio. This well built R C Peoples home also has hardwood flooring under the carpets in the living room, dining room, hall, & bedrooms! There is a newer roof (2008)& updated windows and all the appliances are included! This home is a winner!
Location
State DE
County New Castle
Area Newark/Glasgow (30905)
Zoning NC21
Rooms
Other Rooms Living Room, Dining Room, Primary Bedroom, Bedroom 2, Kitchen, Family Room, Bedroom 1, Laundry, Other, Attic
Basement Partial, Unfinished
Interior
Interior Features Primary Bath(s), Ceiling Fan(s), Kitchen - Eat-In
Hot Water Electric
Heating Oil, Forced Air
Cooling Central A/C
Flooring Wood, Fully Carpeted
Equipment Oven - Self Cleaning, Dishwasher, Disposal
Fireplace N
Appliance Oven - Self Cleaning, Dishwasher, Disposal
Heat Source Oil
Laundry Main Floor
Exterior
Exterior Feature Patio(s)
Garage Spaces 5.0
Fence Other
Water Access N
Accessibility None
Porch Patio(s)
Attached Garage 2
Total Parking Spaces 5
Garage Y
Building
Lot Description Corner
Story 2
Sewer Public Sewer
Water Public
Architectural Style Colonial
Level or Stories 2
Additional Building Above Grade
New Construction N
Schools
School District Christina
Others
Senior Community No
Tax ID 11-033.30-012
Ownership Fee Simple
Security Features Security System
Acceptable Financing Conventional, VA, FHA 203(b)
Listing Terms Conventional, VA, FHA 203(b)
Financing Conventional,VA,FHA 203(b)
Read Less

Bought with Daniel Davis • RE/MAX Elite




