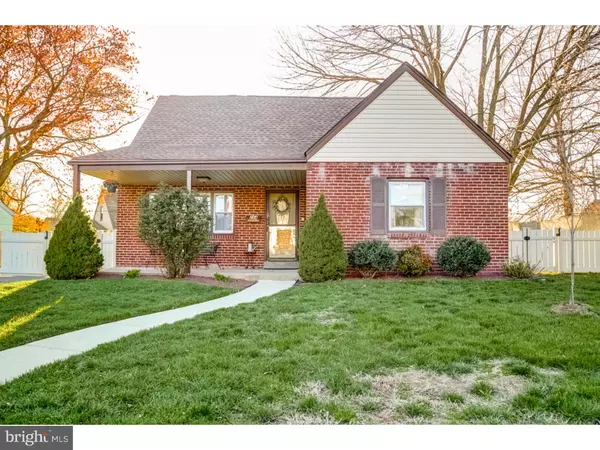For more information regarding the value of a property, please contact us for a free consultation.
204 TRINITY AVE Wilmington, DE 19804
Want to know what your home might be worth? Contact us for a FREE valuation!

Our team is ready to help you sell your home for the highest possible price ASAP
Key Details
Sold Price $200,000
Property Type Single Family Home
Sub Type Detached
Listing Status Sold
Purchase Type For Sale
Square Footage 2,440 sqft
Price per Sqft $81
Subdivision Kiamensi Gardens
MLS Listing ID 1003948839
Sold Date 05/19/16
Style Cape Cod
Bedrooms 3
Full Baths 2
Half Baths 1
HOA Y/N N
Abv Grd Liv Area 1,500
Originating Board TREND
Year Built 1951
Annual Tax Amount $1,218
Tax Year 2015
Lot Size 6,098 Sqft
Acres 0.14
Lot Dimensions 60X100
Property Description
Welcome to this meticulously maintained 3 bed 2.5 bath "Cape-Cod" in the desirable community of Kiamensi Gardens located in Red Clay School district. Some of the many features of the main floor include crown molding, stunning "refinished" Oak hardwood floors, two specious bedrooms with a full bathroom w/soaking tub! The remainder of the main floor boast a gorgeous kitchen with plenty of cabinet space, bar area, dinning room with new sliding glass door which leads you to the spacious concrete patio! The tastefully decorated ***DREAMY Master Suite*** is the entire 2nd floor! Some of the many highlights include, fresh w/w carpet, recessed lighting, 4 closets w/2 huge mirrors, replacement windows and also includes a en-suite tiled bathroom with jetted spa tub, separate shower, cute Pedi-stool sink and an abundance of storage space! The partially finished insulated/heated basement w/ egress window features a family/play room/game room etc, powder room, pantry w/full refrig, large laundry room with endless storage area! Additional new features during ownership include: HVAC, Roof, fencing, gas hot water heater, patio, custom shed and lots of love! This development is adjacent to Powell Ford Park and is a hop-skip & Jump to public transportation & major interstates leading to PHL or BWI international airport! Delaware park, restaurants, tax free shopping and so much more!
Location
State DE
County New Castle
Area Elsmere/Newport/Pike Creek (30903)
Zoning NC5
Rooms
Other Rooms Living Room, Dining Room, Primary Bedroom, Bedroom 2, Kitchen, Family Room, Bedroom 1, Laundry, Other, Attic
Basement Full
Interior
Interior Features Primary Bath(s), Ceiling Fan(s), WhirlPool/HotTub, Stall Shower, Dining Area
Hot Water Natural Gas
Heating Gas, Forced Air
Cooling Central A/C
Flooring Wood
Equipment Oven - Self Cleaning, Refrigerator
Fireplace N
Appliance Oven - Self Cleaning, Refrigerator
Heat Source Natural Gas
Laundry Basement
Exterior
Exterior Feature Patio(s), Porch(es)
Garage Spaces 3.0
Utilities Available Cable TV
Water Access N
Roof Type Shingle
Accessibility None
Porch Patio(s), Porch(es)
Total Parking Spaces 3
Garage N
Building
Lot Description Level, Rear Yard, SideYard(s)
Story 1.5
Foundation Brick/Mortar
Sewer Public Sewer
Water Public
Architectural Style Cape Cod
Level or Stories 1.5
Additional Building Above Grade, Below Grade
New Construction N
Schools
School District Red Clay Consolidated
Others
Pets Allowed Y
Senior Community No
Tax ID 08-045.30-181
Ownership Fee Simple
Acceptable Financing Conventional, VA, FHA 203(b)
Listing Terms Conventional, VA, FHA 203(b)
Financing Conventional,VA,FHA 203(b)
Pets Allowed Case by Case Basis
Read Less

Bought with Todd M Ruckle • BHHS Fox & Roach-Newark




