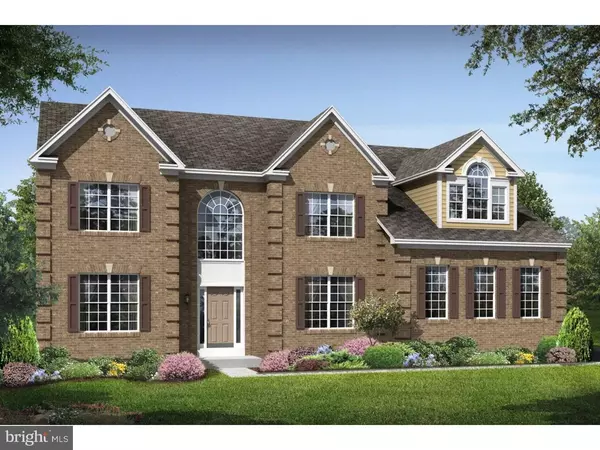For more information regarding the value of a property, please contact us for a free consultation.
209 STOVER CT Middletown, DE 19709
Want to know what your home might be worth? Contact us for a FREE valuation!

Our team is ready to help you sell your home for the highest possible price ASAP
Key Details
Sold Price $569,900
Property Type Single Family Home
Sub Type Detached
Listing Status Sold
Purchase Type For Sale
Subdivision Estates At Cedar Ln
MLS Listing ID 1003949457
Sold Date 07/25/16
Style Colonial
Bedrooms 4
Full Baths 3
Half Baths 1
HOA Fees $44/mo
HOA Y/N Y
Originating Board TREND
Year Built 2016
Annual Tax Amount $159
Tax Year 2015
Lot Size 0.460 Acres
Acres 0.46
Lot Dimensions 0 X 0
Property Description
New construction quick delivery available in May, the Colorado floor plan features the lifestyle you have been looking for in K Hovnanian's Estate Community of Cedar Lane. Enjoy the privacy of 1/2 acre home sites, with stately architecture that includes side entry garages, 9 ft lower level, 9 ft first and second floor ceilings included. All brick fronts included as well to make your home's curb appeal as beautiful as the interior! With volume ceilings and open concept this home boasts beauty and functionality. For the gourmet kitchen: 42" cabinets, all stainless steel appliances including refrigerator and double wall ovens, it is a chef's delight, and granite countertops in kitchen. This home has a three car side entry garage, a princess suite,a buddy bath and the list goes on! Tired of ugly hard to grow grass your fully sodded lawn will require water to be as magnificent as a golf course from the day you move in. Don't wait, this 77 home community in award winning Appoquinmink school district is a fast selling community. Dont' miss your chance call today to schedule your private tour. For your navigation system use 1465 Cedar Lane Road, Middletown, DE
Location
State DE
County New Castle
Area South Of The Canal (30907)
Zoning S
Rooms
Other Rooms Living Room, Dining Room, Primary Bedroom, Bedroom 2, Bedroom 3, Kitchen, Family Room, Bedroom 1, Other
Basement Full
Interior
Interior Features Primary Bath(s), Kitchen - Island, Stall Shower, Dining Area
Hot Water Electric
Heating Gas
Cooling Central A/C
Flooring Wood, Fully Carpeted
Fireplaces Number 1
Fireplaces Type Stone
Equipment Cooktop, Oven - Wall, Dishwasher, Disposal
Fireplace Y
Appliance Cooktop, Oven - Wall, Dishwasher, Disposal
Heat Source Natural Gas
Laundry Main Floor
Exterior
Garage Spaces 3.0
Water Access N
Accessibility None
Total Parking Spaces 3
Garage N
Building
Story 2
Sewer Public Sewer
Water Public
Architectural Style Colonial
Level or Stories 2
Structure Type Cathedral Ceilings,9'+ Ceilings
New Construction Y
Schools
Elementary Schools Cedar Lane
Middle Schools Alfred G. Waters
High Schools Middletown
School District Appoquinimink
Others
Senior Community No
Tax ID 13-017.20-013
Ownership Fee Simple
Read Less

Bought with Elizabeth K Carey • Patterson-Schwartz - Greenville


