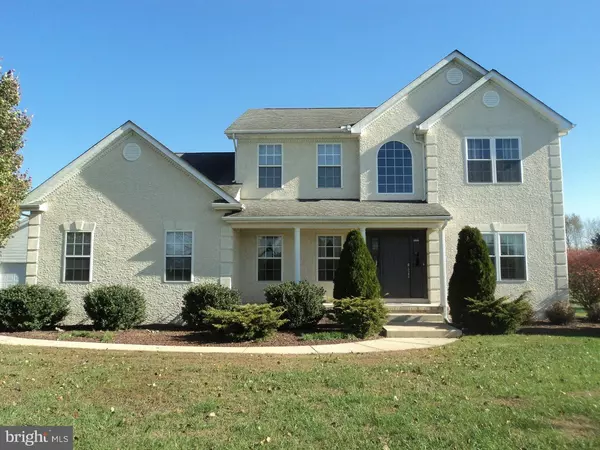For more information regarding the value of a property, please contact us for a free consultation.
16 MILLWOOD DR Middletown, DE 19709
Want to know what your home might be worth? Contact us for a FREE valuation!

Our team is ready to help you sell your home for the highest possible price ASAP
Key Details
Sold Price $427,000
Property Type Single Family Home
Sub Type Detached
Listing Status Sold
Purchase Type For Sale
Square Footage 3,800 sqft
Price per Sqft $112
Subdivision Millwood
MLS Listing ID 1003949345
Sold Date 06/09/16
Style Colonial
Bedrooms 4
Full Baths 2
Half Baths 1
HOA Fees $16/ann
HOA Y/N Y
Abv Grd Liv Area 2,850
Originating Board TREND
Year Built 1999
Annual Tax Amount $2,817
Tax Year 2015
Lot Size 1.530 Acres
Acres 1.53
Lot Dimensions 159X295
Property Description
OUTSTANDING semi-custom home in sought after Millwood! Nestled on a gorgeous 1.5+ acre lot. This is meticulously kept and shines inside and out. Curb appeal abounds, showcasing meticulously landscaped grounds. This semi custom showplace houses an oversized, attached 3 car turned garage. One of the most unique and prominent features, however, is the large, custom, 36'x36' detached garage that also offers a ready to finish 16'x36' 2nd level. Approach the front door of this elegant colonial and enjoy the newly upgraded stucco finish. Gleaming hardwood floors greet you upon entering this beauty. To your left is an elegant formal dining room, to your right is the picturesque living room. Just beyond the front hall lies the very appealing kitchen featuring granite tops with a large island, porcelain tile flooring and custom cabinetry. The kitchen opens to both a large eat in breakfast room filled with light and the roomy den that houses a gas fireplace with marble surround. A perfectly placed mud room/laundry and an extra large private powder room complete the main level. The 2nd level offers a grand owners suite featuring a 12' vaulted ceiling, walk in closets, a separate retreat with skylight, and a suite bath with corner soaking tub and vaulted ceiling. Add in 3 additional ample bedrooms and a 2nd full bath to complete the second level. The expansive basement proudly offers an exit to the outside and the potential for finishing in the future. Enjoy one of the largest lots in the community from the large cedar deck with retractable awning! Many upgrades since 2014 and include Trane Htr and A/C, Water Htr, Microwave, Dishwasher,Range and W/D..Put this on your list today. It wont last Long
Location
State DE
County New Castle
Area South Of The Canal (30907)
Zoning NC40
Rooms
Other Rooms Living Room, Dining Room, Primary Bedroom, Bedroom 2, Bedroom 3, Kitchen, Family Room, Bedroom 1, Laundry, Other
Basement Full, Unfinished, Outside Entrance, Drainage System
Interior
Interior Features Primary Bath(s), Kitchen - Island, Skylight(s), Ceiling Fan(s), Kitchen - Eat-In
Hot Water Natural Gas
Heating Gas, Forced Air
Cooling Central A/C
Flooring Wood, Fully Carpeted, Tile/Brick
Fireplaces Number 1
Fireplaces Type Gas/Propane
Fireplace Y
Heat Source Natural Gas
Laundry Main Floor
Exterior
Exterior Feature Deck(s)
Parking Features Garage Door Opener, Oversized
Garage Spaces 6.0
Utilities Available Cable TV
Water Access N
Roof Type Shingle
Accessibility None
Porch Deck(s)
Total Parking Spaces 6
Garage Y
Building
Story 2
Sewer On Site Septic
Water Public
Architectural Style Colonial
Level or Stories 2
Additional Building Above Grade, Below Grade, 2nd Garage
New Construction N
Schools
Elementary Schools Bunker Hill
Middle Schools Alfred G. Waters
High Schools Appoquinimink
School District Appoquinimink
Others
HOA Fee Include Common Area Maintenance
Senior Community No
Tax ID 11-061.00-035
Ownership Fee Simple
Security Features Security System
Acceptable Financing Conventional, VA, FHA 203(b), USDA
Listing Terms Conventional, VA, FHA 203(b), USDA
Financing Conventional,VA,FHA 203(b),USDA
Read Less

Bought with Ann Stafford-Humbertson • Coldwell Banker Realty
GET MORE INFORMATION





