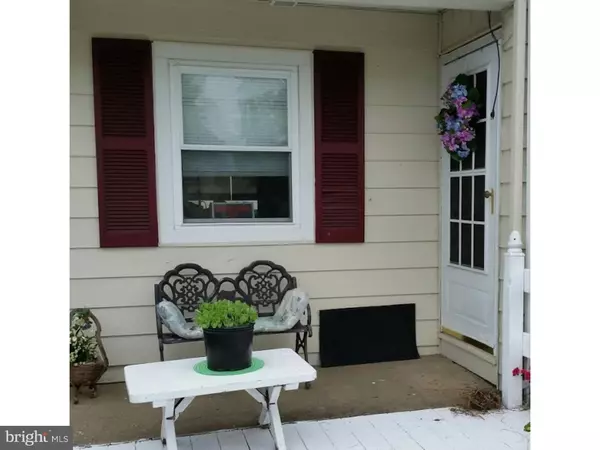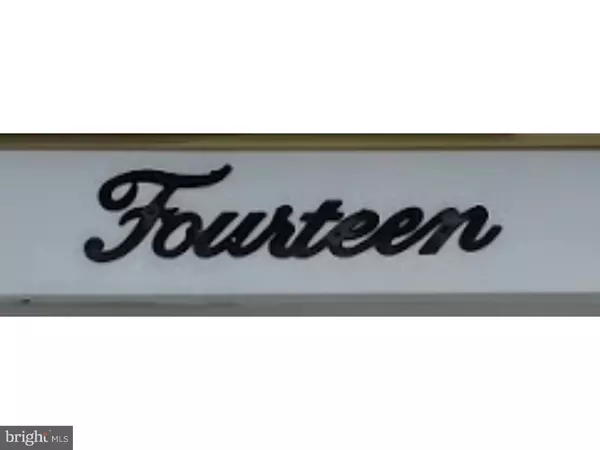For more information regarding the value of a property, please contact us for a free consultation.
14 BALSAM RD Newport, DE 19804
Want to know what your home might be worth? Contact us for a FREE valuation!

Our team is ready to help you sell your home for the highest possible price ASAP
Key Details
Sold Price $181,000
Property Type Single Family Home
Sub Type Detached
Listing Status Sold
Purchase Type For Sale
Square Footage 1,475 sqft
Price per Sqft $122
Subdivision Gordy Estates
MLS Listing ID 1003951425
Sold Date 09/19/16
Style Ranch/Rambler
Bedrooms 3
Full Baths 1
Half Baths 1
HOA Fees $1/ann
HOA Y/N Y
Abv Grd Liv Area 1,475
Originating Board TREND
Year Built 1950
Annual Tax Amount $1,188
Tax Year 2015
Lot Size 7,405 Sqft
Acres 0.17
Lot Dimensions 60X120
Property Description
One floor living featuring a custom galley kitchen for those looking to show off their culinary abilities. Centrally located in New Castle County, this updated ranch house comes with a myriad of extras. Extra living space from the huge addition for all kinds of room ideas. Extra car storage with an oversized detached garage at the end of an extra long driveway for you car enthusiasts. Garage has electric service and a spacious upper level to stow large personal items. Extra kitchen storage with the added pantry. Extra half bath conveniently located by the addition. Extra electric power which was upgraded to 200 amp service. Enjoy your outdoor living under the covered porch out front at the end of your long day at the office or entertain guests out back on the patio surrounded by privacy fencing. Schedule your personal tour today before it's too late.
Location
State DE
County New Castle
Area Elsmere/Newport/Pike Creek (30903)
Zoning NC5
Direction Northwest
Rooms
Other Rooms Living Room, Dining Room, Primary Bedroom, Bedroom 2, Kitchen, Family Room, Bedroom 1, Attic
Interior
Interior Features Butlers Pantry, Ceiling Fan(s)
Hot Water Electric
Heating Gas, Forced Air
Cooling Central A/C
Flooring Fully Carpeted
Equipment Built-In Range, Oven - Self Cleaning
Fireplace N
Appliance Built-In Range, Oven - Self Cleaning
Heat Source Natural Gas
Laundry Main Floor
Exterior
Exterior Feature Patio(s), Porch(es)
Parking Features Oversized
Garage Spaces 4.0
Fence Other
Utilities Available Cable TV
Water Access N
Roof Type Pitched,Shingle
Accessibility None
Porch Patio(s), Porch(es)
Total Parking Spaces 4
Garage Y
Building
Lot Description Sloping, Front Yard, Rear Yard
Story 1
Foundation Concrete Perimeter
Sewer Public Sewer
Water Public
Architectural Style Ranch/Rambler
Level or Stories 1
Additional Building Above Grade
New Construction N
Schools
Elementary Schools Richey
Middle Schools Stanton
High Schools John Dickinson
School District Red Clay Consolidated
Others
Senior Community No
Tax ID 07-042.30-409
Ownership Fee Simple
Acceptable Financing Conventional, VA, FHA 203(b)
Listing Terms Conventional, VA, FHA 203(b)
Financing Conventional,VA,FHA 203(b)
Read Less

Bought with Linda F Bowen • BHHS Fox & Roach-Concord




