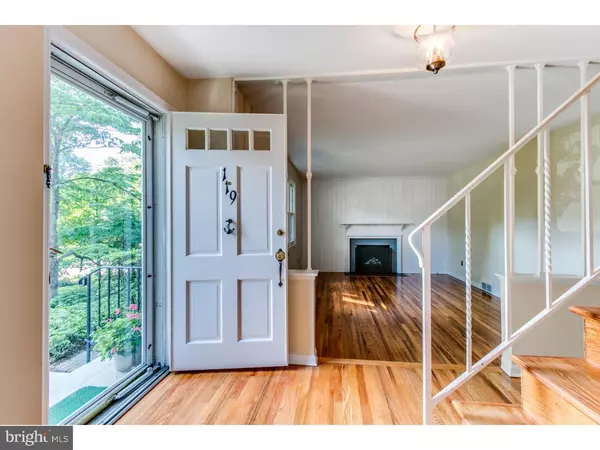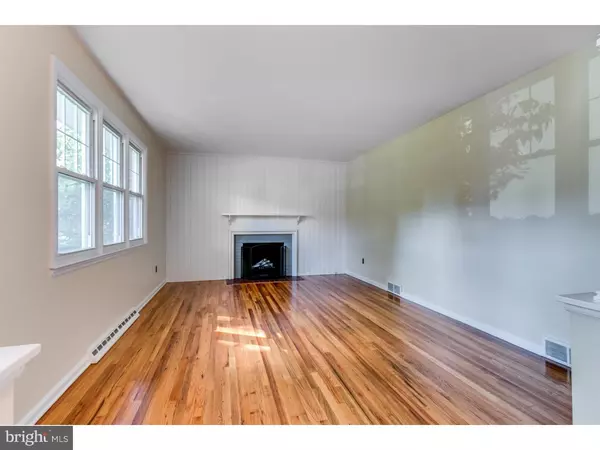For more information regarding the value of a property, please contact us for a free consultation.
119 DELVIEW DR Wilmington, DE 19810
Want to know what your home might be worth? Contact us for a FREE valuation!

Our team is ready to help you sell your home for the highest possible price ASAP
Key Details
Sold Price $307,000
Property Type Single Family Home
Sub Type Detached
Listing Status Sold
Purchase Type For Sale
Square Footage 2,025 sqft
Price per Sqft $151
Subdivision Windybush
MLS Listing ID 1003952009
Sold Date 08/19/16
Style Colonial
Bedrooms 4
Full Baths 2
Half Baths 1
HOA Fees $2/ann
HOA Y/N Y
Abv Grd Liv Area 2,025
Originating Board TREND
Year Built 1956
Annual Tax Amount $2,317
Tax Year 2015
Lot Size 10,890 Sqft
Acres 0.25
Lot Dimensions 80X135
Property Description
MASSIVE PRICE REDUCTION!!!! on this updated & spacious 4br 2.5 bath home in the popular North Wilmington Community of Windybush. As you enter this bright & airy home one of the first things you notice are the gleaming refinished hardwoods, the freshly painted walls in neutral tones, replacement windows, the crisp white trim & moldings with brand new paneled doors & hardware. This kitchen offers new SS appliances, tiled floor & plenty of custom cabinets with pullouts, which flows nicely into the family room. Enjoy the view of the mature plantings from the Sun Room which offers additional entertaining space all year round, with easy access to the very private professionally landscaped backyard. The other notably features on the first floor is the nice sized possible main floor laundry, with new tile & new exterior door, wood burning fireplace in Living Room, the Powder Room, & the Dining Room with chair rail & new brushed nickel light fixture, ample room to accommodate large gatherings. Upstairs continues to offer hardwood floors, plenty of closet space, updated Hall Bathroom & completely Remodel Master Bathroom with double shower & walk in closet. This home offers an over sized 2 car garage which could an additional car, with new doors & plenty of room for storage & ample space for a large workshop if needed, offering inside access & a new exterior door to the back yard. This home is in walking distance to the Windybush Swim Club. Easy access to all your shopping needs, main interstates & transportation.
Location
State DE
County New Castle
Area Brandywine (30901)
Zoning NC6.5
Rooms
Other Rooms Living Room, Dining Room, Primary Bedroom, Bedroom 2, Bedroom 3, Kitchen, Family Room, Bedroom 1, Other
Basement Partial, Unfinished
Interior
Interior Features Ceiling Fan(s), Dining Area
Hot Water Natural Gas
Heating Gas, Hot Water
Cooling Central A/C
Flooring Wood, Tile/Brick
Fireplaces Number 1
Fireplaces Type Brick
Equipment Oven - Self Cleaning, Dishwasher, Refrigerator, Disposal, Energy Efficient Appliances
Fireplace Y
Window Features Energy Efficient,Replacement
Appliance Oven - Self Cleaning, Dishwasher, Refrigerator, Disposal, Energy Efficient Appliances
Heat Source Natural Gas
Laundry Main Floor, Basement
Exterior
Exterior Feature Patio(s)
Parking Features Inside Access, Garage Door Opener, Oversized
Garage Spaces 5.0
Utilities Available Cable TV
Water Access N
Roof Type Shingle
Accessibility None
Porch Patio(s)
Attached Garage 2
Total Parking Spaces 5
Garage Y
Building
Lot Description Front Yard, Rear Yard, SideYard(s)
Story 2
Sewer Public Sewer
Water Public
Architectural Style Colonial
Level or Stories 2
Additional Building Above Grade
New Construction N
Schools
Elementary Schools Forwood
Middle Schools Talley
High Schools Mount Pleasant
School District Brandywine
Others
HOA Fee Include Common Area Maintenance,Snow Removal
Senior Community No
Tax ID 06-082.00-189
Ownership Fee Simple
Acceptable Financing Conventional, VA, FHA 203(b)
Listing Terms Conventional, VA, FHA 203(b)
Financing Conventional,VA,FHA 203(b)
Read Less

Bought with Julie Allport • BHHS Fox & Roach-Greenville




