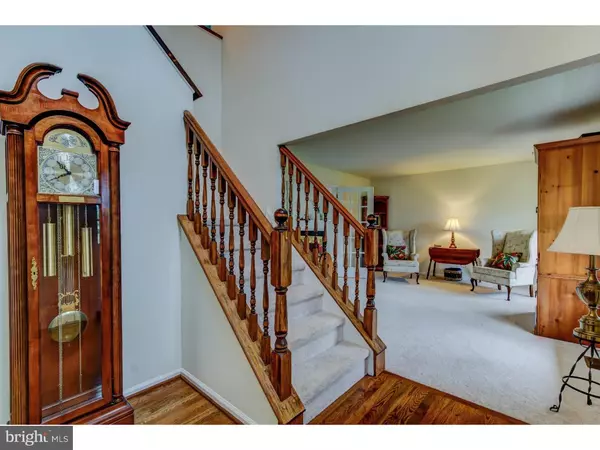For more information regarding the value of a property, please contact us for a free consultation.
32 AIRDRIE DR Bear, DE 19701
Want to know what your home might be worth? Contact us for a FREE valuation!

Our team is ready to help you sell your home for the highest possible price ASAP
Key Details
Sold Price $398,000
Property Type Single Family Home
Sub Type Detached
Listing Status Sold
Purchase Type For Sale
Square Footage 3,497 sqft
Price per Sqft $113
Subdivision Clairborne
MLS Listing ID 1003953745
Sold Date 09/02/16
Style Colonial
Bedrooms 4
Full Baths 2
Half Baths 1
HOA Fees $6/ann
HOA Y/N Y
Abv Grd Liv Area 2,875
Originating Board TREND
Year Built 1993
Annual Tax Amount $2,433
Tax Year 2015
Lot Size 0.500 Acres
Acres 0.5
Lot Dimensions 199X115
Property Description
Welcome to this great property in the community of Clairborne. You will definitely love 32 Airdrie Dr especially if you are looking forward to a wonderful large in-ground pool. Great condition and Fantastic location with a very good sized 1/2 acre lot, beautifully fenced rear yard, excellent trees, shrubs and flowers. Nearly 3,500 sq. ft. of living space including the finished basement is terrific for all residents, guests and family members anytime of year. Lots of improvements have been done within the past year including Garage Door - 2015, Dishwasher/Stove (2016), Countertops (2016), Kitchen Flooring (2016), Refrigerator, Washer & Dryer (all in 2016). Not only that, the HVAC system was new also new in 2016. Outside; the Retaining Wall was reinstalled in 2014 by "Adan Landscaping". Take a look at all the nice inclusions like the Pool Shed (16 x 10) and the magnificent Vinyl Pool that is 8' Deep and had the vinyl replaced in 2012. Other good things too! lots of rooms including 4 spacious bedrooms, formal dining & living rooms, Den/Library and Great kitchen. You'll like the Family Room with the fireplace too! As you probably know, this home is in the very popular Appoquinimink School District and it has great & easy ways to get just about anywhere you'd like to go. Look around to see other properties, then come here as this will be your new home! Welcome Home!
Location
State DE
County New Castle
Area Newark/Glasgow (30905)
Zoning NC21
Rooms
Other Rooms Living Room, Dining Room, Primary Bedroom, Bedroom 2, Bedroom 3, Kitchen, Family Room, Bedroom 1, Laundry, Other, Attic
Basement Full, Outside Entrance, Drainage System
Interior
Interior Features Primary Bath(s), Skylight(s), Ceiling Fan(s), Stall Shower, Kitchen - Eat-In
Hot Water Electric
Heating Gas, Forced Air
Cooling Central A/C
Flooring Wood, Fully Carpeted, Vinyl
Fireplaces Number 1
Fireplaces Type Brick
Equipment Built-In Range, Dishwasher, Disposal
Fireplace Y
Appliance Built-In Range, Dishwasher, Disposal
Heat Source Natural Gas
Laundry Main Floor
Exterior
Exterior Feature Patio(s), Porch(es)
Parking Features Inside Access, Garage Door Opener
Garage Spaces 5.0
Fence Other
Pool In Ground
Utilities Available Cable TV
Water Access N
Roof Type Pitched,Shingle
Accessibility None
Porch Patio(s), Porch(es)
Attached Garage 2
Total Parking Spaces 5
Garage Y
Building
Lot Description Corner, Level, Sloping, Open, Front Yard, Rear Yard, SideYard(s)
Story 2
Sewer Public Sewer
Water Public
Architectural Style Colonial
Level or Stories 2
Additional Building Above Grade, Below Grade, Shed
New Construction N
Schools
School District Appoquinimink
Others
HOA Fee Include Common Area Maintenance
Senior Community No
Tax ID 11-037.30-017
Ownership Fee Simple
Acceptable Financing Conventional, VA, FHA 203(b)
Listing Terms Conventional, VA, FHA 203(b)
Financing Conventional,VA,FHA 203(b)
Read Less

Bought with Antonio A Valdes • Century 21 Harrington Realty, Inc




