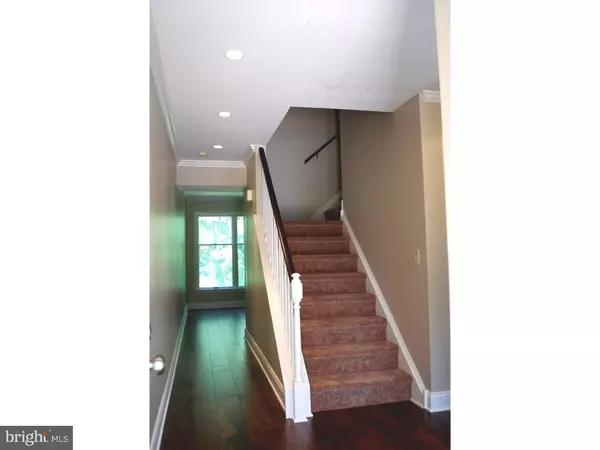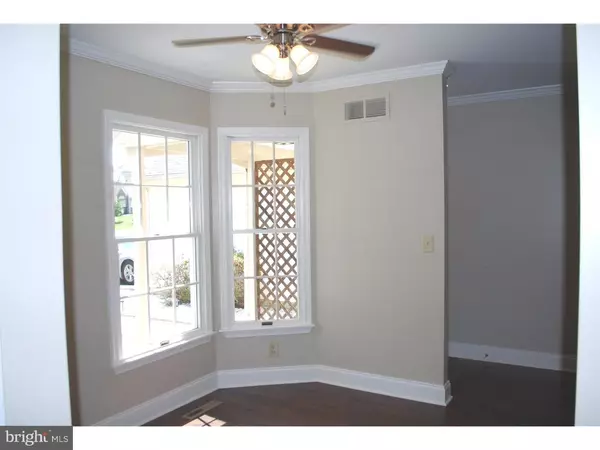For more information regarding the value of a property, please contact us for a free consultation.
38 LAKE TAHOE CIR Bear, DE 19701
Want to know what your home might be worth? Contact us for a FREE valuation!

Our team is ready to help you sell your home for the highest possible price ASAP
Key Details
Sold Price $224,500
Property Type Townhouse
Sub Type Interior Row/Townhouse
Listing Status Sold
Purchase Type For Sale
Square Footage 2,025 sqft
Price per Sqft $110
Subdivision Becks Woods
MLS Listing ID 1003953989
Sold Date 11/14/16
Style Colonial,Contemporary
Bedrooms 4
Full Baths 3
Half Baths 1
HOA Fees $10/ann
HOA Y/N Y
Abv Grd Liv Area 1,375
Originating Board TREND
Year Built 1992
Annual Tax Amount $1,539
Tax Year 2015
Lot Size 2,614 Sqft
Acres 0.06
Lot Dimensions 20X122
Property Description
From the moment you pulled up, your knew there was something special about this home, a beautiful setting backing to Protected Woodlands and a Stream. There is a complete well thought out renovation by Caring Owners, on all three levels. As you enter the home it begins to unfold, with all new Flooring, Crown molding and Recessed lights Immediately impress you and your guests. The lovely Kitchen Features all new Shaker Style White cabinets with Crown molding, Pantry cabinet, a step saving Three stool Breakfast Bar and also a Buffet area all Highlighted with Granite Counter tops & backsplash, all new Samsung Stainless Steel Appliances (Ceramic 5 Burner Cooktop, D/W with Stainless tub, Microwave and Side by Side Refrigerator) Kitchen overlooks the Living Room featuring a Gas Fireplace, Crown molding, Four Recessed lights and Ceiling fan, also a New Slider to the rear deck. There is an octagonal Breakfast or Dining room, that offers flexibility for formal and casual Dining.... plus a convenient Mudroom/laundry space from the garage, with storage Cabinets and the Washer and Dryer are included. The Second floor Features a luxury Master retreat with Two walk-in closets a Ceiling Fan Light and a Bay window and a completely Remodeled, all New Tile Full Bath. Good sized secondary bedrooms share the newly Remodeled Tile Hall bath. Use your imagination this home has a completely Finished Walk Out Lower level, perfect for today's extended Families, this space Features a Fourth Bedroom, Full Tile Bath, Gaming, Den/Office or Work out areas, all Highlighted with recessed lights. There is all brand New Carpeting on the Second and Lower levels, fresh paint throughout. This well thought out Renovation offers flexibility for today's buyers and is a perfect example of Affordable Elegance
Location
State DE
County New Castle
Area Newark/Glasgow (30905)
Zoning NCTH
Direction Northwest
Rooms
Other Rooms Living Room, Dining Room, Primary Bedroom, Bedroom 2, Bedroom 3, Kitchen, Family Room, Bedroom 1, Laundry, Other, Attic
Basement Full, Outside Entrance, Drainage System, Fully Finished
Interior
Interior Features Primary Bath(s), Kitchen - Island, Butlers Pantry, Ceiling Fan(s), Stall Shower, Breakfast Area
Hot Water Electric
Heating Gas, Forced Air
Cooling Central A/C, Energy Star Cooling System
Flooring Fully Carpeted, Tile/Brick
Fireplaces Number 1
Fireplaces Type Stone, Gas/Propane
Equipment Built-In Range, Oven - Self Cleaning, Dishwasher, Disposal, Energy Efficient Appliances, Built-In Microwave
Fireplace Y
Window Features Bay/Bow,Energy Efficient
Appliance Built-In Range, Oven - Self Cleaning, Dishwasher, Disposal, Energy Efficient Appliances, Built-In Microwave
Heat Source Natural Gas
Laundry Main Floor
Exterior
Exterior Feature Deck(s), Patio(s)
Parking Features Inside Access, Garage Door Opener
Garage Spaces 2.0
Utilities Available Cable TV
Accessibility None
Porch Deck(s), Patio(s)
Attached Garage 1
Total Parking Spaces 2
Garage Y
Building
Lot Description Trees/Wooded
Story 2
Foundation Concrete Perimeter
Sewer Public Sewer
Water Public
Architectural Style Colonial, Contemporary
Level or Stories 2
Additional Building Above Grade, Below Grade
Structure Type 9'+ Ceilings
New Construction N
Schools
School District Christina
Others
HOA Fee Include Common Area Maintenance
Senior Community No
Tax ID 11-023.20-300
Ownership Fee Simple
Acceptable Financing Conventional, VA, FHA 203(b)
Listing Terms Conventional, VA, FHA 203(b)
Financing Conventional,VA,FHA 203(b)
Read Less

Bought with Celeste L Smith • RE/MAX Associates - Newark
GET MORE INFORMATION





