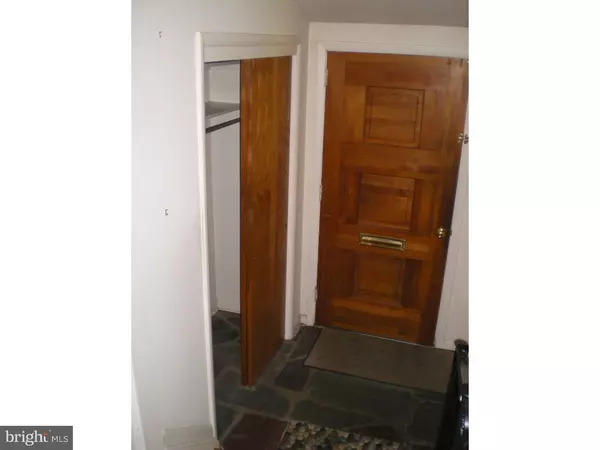For more information regarding the value of a property, please contact us for a free consultation.
119 BENT LN Newark, DE 19711
Want to know what your home might be worth? Contact us for a FREE valuation!

Our team is ready to help you sell your home for the highest possible price ASAP
Key Details
Sold Price $200,000
Property Type Single Family Home
Sub Type Detached
Listing Status Sold
Purchase Type For Sale
Square Footage 2,650 sqft
Price per Sqft $75
Subdivision Nottingham Green
MLS Listing ID 1003954361
Sold Date 09/30/16
Style Traditional,Split Level
Bedrooms 3
Full Baths 2
Half Baths 1
HOA Y/N N
Abv Grd Liv Area 2,650
Originating Board TREND
Year Built 1958
Annual Tax Amount $2,780
Tax Year 2015
Lot Size 0.320 Acres
Acres 0.32
Lot Dimensions 110X125
Property Description
A perfect home for a handy buyer or an investor who is looking for a great sweat equity opportunity. In need of some TLC, this home is just waiting for its new owners to return its luster. Impressive features to love include that this home is ideally located within walking distance to the popular community pool, the Newark Country Club, downtown Newark, UD and Maryland. There is also an extra lot that comes with this diamond in the ruff that you will surely put to good use as privacy or space to add an extra shed or even a quaint guest house. Another true bonus feature is that this home is located within the 5 mile radius of Newark Charter Middle and High School. Enter in through the foyer with a closet and step up into the grand great room with hardwood floors, a picture window with two side windows, two bright skylights and a wood-burning fireplace with a decorative mantle and brick surround. This room opens to the stately dining room that hosts hardwoods, bright windows and access to the rear deck with stairs to the brick patio. The backyard is both private and quiet and provides picturesque views of the surrounding tree line and foliage. The kitchen features a cheery double window over the sink, a built-in cook top and built-in wall oven and handy pantry for your comfort and convenience. Step down into the lower level from the kitchen and find a convenient powder room, walk-out feature to the backyard patio, 2-car garage access and access to the basement with private storage. This room offers great extra living space and could easily be used as a family room. Upstairs in this home you will find three generously sized bedrooms with hardwood floors and ample closet storage. The master bedroom includes its own private bath with a stall shower with glass enclosure. The hallway also offers access to another full bathroom with a handy linen closet. A little could go a long way with this timeless beauty that is ready to be brought back to its original shine! Do not miss out on this great opportunity. This property is being sold "AS IS" and has been priced accordingly.
Location
State DE
County New Castle
Area Newark/Glasgow (30905)
Zoning 18RS
Rooms
Other Rooms Living Room, Dining Room, Primary Bedroom, Bedroom 2, Kitchen, Bedroom 1, Other
Basement Full, Unfinished
Interior
Interior Features Primary Bath(s), Butlers Pantry, Skylight(s), Stall Shower
Hot Water Electric
Heating Oil, Forced Air
Cooling Central A/C
Flooring Wood, Vinyl, Tile/Brick
Fireplaces Number 1
Fireplaces Type Brick
Equipment Cooktop, Oven - Wall, Dishwasher
Fireplace Y
Appliance Cooktop, Oven - Wall, Dishwasher
Heat Source Oil
Laundry None
Exterior
Exterior Feature Deck(s), Patio(s)
Garage Spaces 5.0
Water Access N
Roof Type Pitched,Shingle
Accessibility None
Porch Deck(s), Patio(s)
Attached Garage 2
Total Parking Spaces 5
Garage Y
Building
Lot Description Level, Front Yard, Rear Yard, SideYard(s)
Story Other
Sewer Public Sewer
Water Public
Architectural Style Traditional, Split Level
Level or Stories Other
Additional Building Above Grade
New Construction N
Schools
School District Christina
Others
Senior Community No
Tax ID 18-018.00-394
Ownership Fee Simple
Acceptable Financing Conventional
Listing Terms Conventional
Financing Conventional
Read Less

Bought with James Taylor • Keller Williams Realty Wilmington




