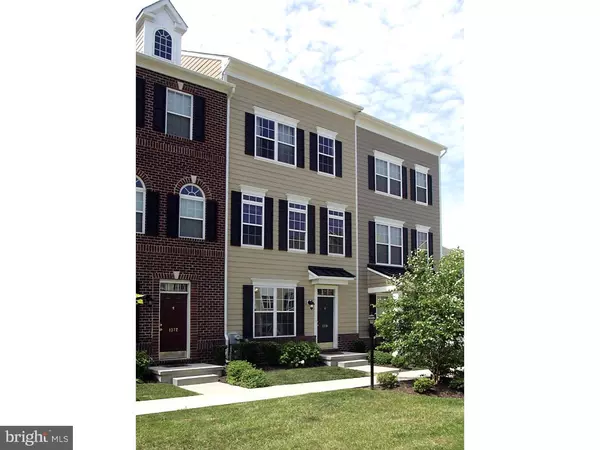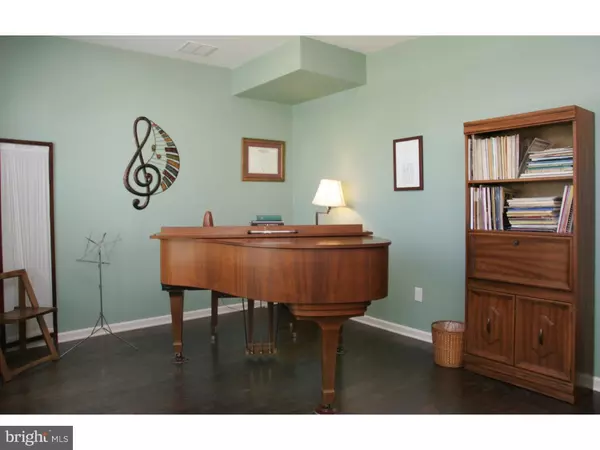For more information regarding the value of a property, please contact us for a free consultation.
1370 PARISH AVE Claymont, DE 19703
Want to know what your home might be worth? Contact us for a FREE valuation!

Our team is ready to help you sell your home for the highest possible price ASAP
Key Details
Sold Price $272,000
Property Type Townhouse
Sub Type Interior Row/Townhouse
Listing Status Sold
Purchase Type For Sale
Square Footage 1,900 sqft
Price per Sqft $143
Subdivision Darley Green
MLS Listing ID 1003954691
Sold Date 11/07/16
Style Contemporary
Bedrooms 3
Full Baths 2
Half Baths 1
HOA Fees $67/mo
HOA Y/N Y
Abv Grd Liv Area 1,900
Originating Board TREND
Year Built 2012
Annual Tax Amount $2,072
Tax Year 2015
Lot Size 871 Sqft
Acres 0.02
Lot Dimensions 1X1
Property Description
Opportunity knocks in this new community at Darley Green. No need to wait for a 'new-construction' home when this Carlyle model is ready today. With all the right amenities, upgrades and modern conveniences offered in this 'ready-to-go' town home you can't go wrong. Walk right into the ground level family room adorned with hardwood flooring and with a powder room 'rough-in' before going up to the spacious main level where your large living/dining room combination space open nicely to your awesome kitchen. This true chef's kitchen has 42" cabinets, formica tops and a full appliances package. Beyond the eat-in space is your private deck. Upstairs has a master suite complete with a private bathroom, two additional bedrooms AND a large loft on the third level. Don't wait for a moving time line on your 'new construction'. Come make this house your home today and pick your settlement date.
Location
State DE
County New Castle
Area Brandywine (30901)
Zoning ST
Rooms
Other Rooms Living Room, Dining Room, Primary Bedroom, Bedroom 2, Kitchen, Family Room, Bedroom 1, Laundry, Other
Basement Full
Interior
Interior Features Primary Bath(s), Kitchen - Island, Butlers Pantry, Ceiling Fan(s), Kitchen - Eat-In
Hot Water Natural Gas
Heating Gas, Forced Air
Cooling Central A/C
Flooring Fully Carpeted, Vinyl
Equipment Dishwasher, Disposal
Fireplace N
Appliance Dishwasher, Disposal
Heat Source Natural Gas
Laundry Upper Floor
Exterior
Exterior Feature Deck(s)
Garage Spaces 2.0
Utilities Available Cable TV
Water Access N
Roof Type Pitched
Accessibility None
Porch Deck(s)
Attached Garage 2
Total Parking Spaces 2
Garage Y
Building
Lot Description Level
Story 2
Foundation Slab
Sewer Public Sewer
Water Public
Architectural Style Contemporary
Level or Stories 2
Additional Building Above Grade
Structure Type 9'+ Ceilings
New Construction N
Schools
Elementary Schools Claymont
Middle Schools Talley
High Schools Mount Pleasant
School District Brandywine
Others
Pets Allowed Y
HOA Fee Include Common Area Maintenance,Snow Removal,Management
Senior Community No
Tax ID 06-071.00-279
Ownership Fee Simple
Acceptable Financing Conventional, VA, FHA 203(b)
Listing Terms Conventional, VA, FHA 203(b)
Financing Conventional,VA,FHA 203(b)
Pets Allowed Case by Case Basis
Read Less

Bought with Dan Q Wu • Long & Foster Real Estate, Inc.




