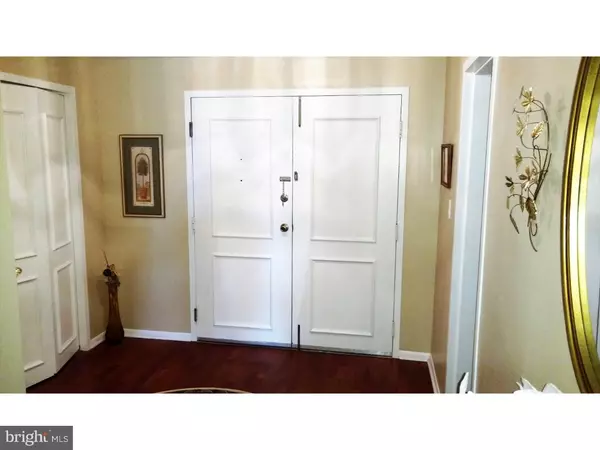For more information regarding the value of a property, please contact us for a free consultation.
614 LOVEVILLE RD #E5G Hockessin, DE 19707
Want to know what your home might be worth? Contact us for a FREE valuation!

Our team is ready to help you sell your home for the highest possible price ASAP
Key Details
Sold Price $225,000
Property Type Single Family Home
Sub Type Unit/Flat/Apartment
Listing Status Sold
Purchase Type For Sale
Square Footage 2,075 sqft
Price per Sqft $108
Subdivision Coffee Run
MLS Listing ID 1003955349
Sold Date 11/30/16
Style Traditional
Bedrooms 2
Full Baths 2
HOA Fees $570/mo
HOA Y/N N
Abv Grd Liv Area 2,075
Originating Board TREND
Year Built 1973
Annual Tax Amount $2,690
Tax Year 2015
Property Description
Spacious and private updated Coffee Run Condo! This lovely condo is located on the top floor of building E overlooking a wooded space behind the unit. Tastefull, neutral finishes(like the gleaming Brazillian hard wood flooring) make this bright and sunny home truly move in ready. High ceilings add an airy feeling to this already generously sized condo. The condo fees provide for resort like living, no more worries about exterior maintenance and enjoy the community features like the swimming pool and club house. The window wall in the great room was replaced in 2013. For added privacy a door was installed to the hall for the guest area creating a second master suite. Make your appointment today so you don't miss out on the opportunity to make this home yours!
Location
State DE
County New Castle
Area Hockssn/Greenvl/Centrvl (30902)
Zoning NCAP
Direction Southwest
Rooms
Other Rooms Living Room, Primary Bedroom, Kitchen, Bedroom 1, Other
Interior
Interior Features Primary Bath(s), Butlers Pantry, Elevator, Kitchen - Eat-In
Hot Water Other
Heating Gas, Forced Air
Cooling Central A/C
Equipment Cooktop, Oven - Wall, Dishwasher, Refrigerator
Fireplace N
Appliance Cooktop, Oven - Wall, Dishwasher, Refrigerator
Heat Source Natural Gas
Laundry Main Floor
Exterior
Exterior Feature Balcony
Amenities Available Swimming Pool, Club House
Water Access N
Accessibility None
Porch Balcony
Garage N
Building
Sewer Public Sewer
Water Public
Architectural Style Traditional
Additional Building Above Grade
New Construction N
Schools
Elementary Schools Brandywine Springs School
Middle Schools Alexis I. Du Pont
High Schools Thomas Mckean
School District Red Clay Consolidated
Others
Pets Allowed N
HOA Fee Include Pool(s),Common Area Maintenance,Ext Bldg Maint,Snow Removal
Senior Community No
Tax ID 08-020.00-052.C.E05G
Ownership Condominium
Acceptable Financing Conventional
Listing Terms Conventional
Financing Conventional
Read Less

Bought with Lee B Baum • Patterson-Schwartz-Hockessin




