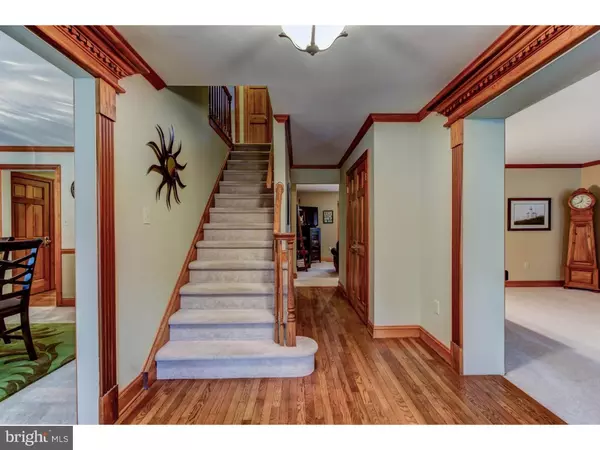For more information regarding the value of a property, please contact us for a free consultation.
226 CULLEN WAY Newark, DE 19711
Want to know what your home might be worth? Contact us for a FREE valuation!

Our team is ready to help you sell your home for the highest possible price ASAP
Key Details
Sold Price $390,000
Property Type Single Family Home
Sub Type Detached
Listing Status Sold
Purchase Type For Sale
Square Footage 2,550 sqft
Price per Sqft $152
Subdivision Hunt At Louviers
MLS Listing ID 1003956719
Sold Date 12/15/16
Style Colonial
Bedrooms 4
Full Baths 2
Half Baths 1
HOA Fees $5/ann
HOA Y/N Y
Abv Grd Liv Area 2,550
Originating Board TREND
Year Built 1992
Annual Tax Amount $4,007
Tax Year 2015
Lot Size 0.570 Acres
Acres 0.57
Lot Dimensions 207X127
Property Description
You will fall in love with this AMAZING HOUSE in the desirable Hunt at Louviers, a Toll Brothers Community, which backs to Lewis Redding Park for biking, hiking and all things outdoors. The lot is one of the larger lots in the neighborhood. Open the front door and get ready for a real treat. This house has ageless style with distinctive features everywhere you look - starting with the wood working details in the Foyer and center staircase. The open area of the Kitchen with attractive 42" Oak cabinetry, pantry, large island with Jenn Air gas cook-top, Corian counters with tile backsplash and double sink plus recessed and pendant lighting to illuminate the finest meals in the adjacent breakfast nook. Sit down in the spacious Great Room where you will want to spend all your time with wonderful skylights in the cathedral ceiling, fan and French door access to the deck. First Floor also has a Formal Dining Room with Bay window, crown molding and chair rail that is beautiful for dining any night of the week. An elegant living room which could be used for a huge home office or Library for everyone to use. The traditional family room boast a brick wood burning fireplace and huge window seat ? perfect spot for cold winter nights and a good book. The Powder Room and Mud Room with door to the 2-Car Garage complete the first level. Head on upstairs and be charmed with 4 enormous bedrooms. The Master suite with sitting room, walk-in closet, ceiling fan and spa like full bath containing a soaking tub, tile stall shower, double sink and tile floor. Three additional Bedrooms with fantastic closet space share a hall bath with double sinks and tile floor. All the rooms in this home are spacious and neutral giving you ease to add your own decor. The backyard and deck offers privacy and a view of stunning surroundings. Added bonus pieces to this home are: newer HVAC, Anderson casement windows and a gigantic walk out basement for you to finish any way you want. It is minutes away from Newark, White Clay Preserve, Newark Reservoir and has easy access to I-95 for those commuting to Philadelphia or Wilmington. This is in the highly sought after Newark Charter School radius also. This house is a real gem. Schedule your appointment and come see!
Location
State DE
County New Castle
Area Newark/Glasgow (30905)
Zoning 18RT
Rooms
Other Rooms Living Room, Dining Room, Primary Bedroom, Bedroom 2, Bedroom 3, Kitchen, Family Room, Bedroom 1, Other, Attic
Basement Full, Unfinished, Outside Entrance
Interior
Interior Features Primary Bath(s), Kitchen - Island, Butlers Pantry, Skylight(s), Ceiling Fan(s), Stall Shower, Dining Area
Hot Water Natural Gas
Heating Gas, Forced Air, Programmable Thermostat
Cooling Central A/C
Flooring Wood, Fully Carpeted, Tile/Brick
Fireplaces Number 1
Fireplaces Type Brick
Equipment Cooktop, Oven - Wall, Oven - Self Cleaning, Commercial Range, Dishwasher, Disposal, Built-In Microwave
Fireplace Y
Window Features Bay/Bow
Appliance Cooktop, Oven - Wall, Oven - Self Cleaning, Commercial Range, Dishwasher, Disposal, Built-In Microwave
Heat Source Natural Gas
Laundry Basement
Exterior
Exterior Feature Deck(s)
Parking Features Inside Access, Garage Door Opener
Garage Spaces 5.0
Utilities Available Cable TV
Water Access N
Roof Type Pitched,Shingle
Accessibility None
Porch Deck(s)
Attached Garage 2
Total Parking Spaces 5
Garage Y
Building
Lot Description Irregular, Sloping, Trees/Wooded, Front Yard, Rear Yard
Story 2
Foundation Concrete Perimeter
Sewer Public Sewer
Water Public
Architectural Style Colonial
Level or Stories 2
Additional Building Above Grade
Structure Type Cathedral Ceilings
New Construction N
Schools
High Schools Christiana
School District Christina
Others
Senior Community No
Tax ID 18-060.00-015
Ownership Fee Simple
Security Features Security System
Acceptable Financing Conventional, VA, FHA 203(b)
Listing Terms Conventional, VA, FHA 203(b)
Financing Conventional,VA,FHA 203(b)
Read Less

Bought with Peggy Centrella • Patterson-Schwartz-Hockessin




