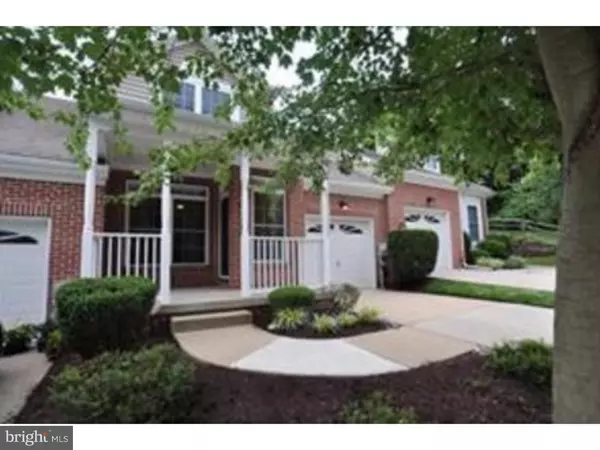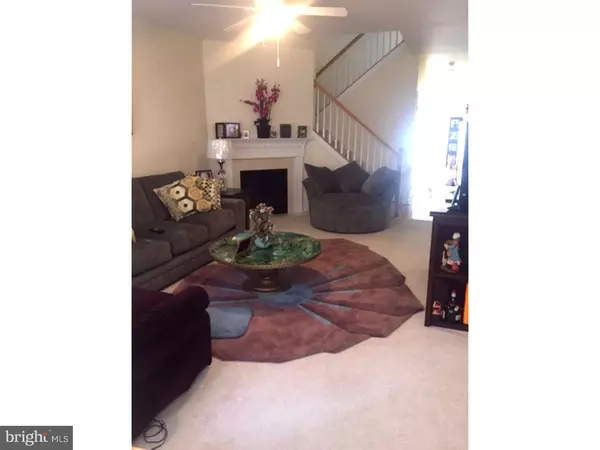For more information regarding the value of a property, please contact us for a free consultation.
385 REGIS FALLS AVE Wilmington, DE 19808
Want to know what your home might be worth? Contact us for a FREE valuation!

Our team is ready to help you sell your home for the highest possible price ASAP
Key Details
Sold Price $325,000
Property Type Townhouse
Sub Type Interior Row/Townhouse
Listing Status Sold
Purchase Type For Sale
Square Footage 2,325 sqft
Price per Sqft $139
Subdivision Little Falls Vill
MLS Listing ID 1003957723
Sold Date 05/12/17
Style Straight Thru
Bedrooms 3
Full Baths 2
Half Baths 1
HOA Fees $125/mo
HOA Y/N Y
Abv Grd Liv Area 2,325
Originating Board TREND
Year Built 2003
Annual Tax Amount $3,873
Tax Year 2016
Lot Size 3,485 Sqft
Acres 0.08
Lot Dimensions 0X0
Property Description
Welcome home to popular Little Falls Village, the perfect choice for those seeking carefree living at its best! A wonderful 55+ community conveniently located close to everything, but nestled back in a quiet, serene setting. The popular "Donegal" model offers a very comfortable floor plan with a large living room/great room with fireplace and a wonderful eat-in kitchen that is open to the dining room. Sliding glass doors lead to the private rear deck, perfect for warm weather entertaining! Conveniently located on the main level, the owner's suite presents tray ceiling, walk-in closet and full bath. Upstairs, the spacious loft and two additional bedrooms are sure to impress. One bedroom could be used as a second master suite, as it has a walk-in closet and separate access to full bath with jetted soaking tub. The association fee of $125/month covers grass cutting, snow removal, trash and recycling, common area maintenance as well as use of the community clubhouse. Close to all major attractions... restaurants, shopping, major employers, transportation and more! Clubhouse is on Niagara Falls Drive.
Location
State DE
County New Castle
Area Elsmere/Newport/Pike Creek (30903)
Zoning ST
Rooms
Other Rooms Living Room, Dining Room, Primary Bedroom, Bedroom 2, Kitchen, Bedroom 1, Other
Basement Partial, Unfinished
Interior
Interior Features Kitchen - Island, Skylight(s), Kitchen - Eat-In
Hot Water Natural Gas
Heating Gas
Cooling Central A/C
Fireplaces Number 1
Equipment Dishwasher, Disposal
Fireplace Y
Appliance Dishwasher, Disposal
Heat Source Natural Gas
Laundry Main Floor
Exterior
Garage Spaces 2.0
Amenities Available Club House
Water Access N
Accessibility None
Attached Garage 1
Total Parking Spaces 2
Garage Y
Building
Story 2
Sewer Public Sewer
Water Public
Architectural Style Straight Thru
Level or Stories 2
Additional Building Above Grade
Structure Type Cathedral Ceilings,9'+ Ceilings
New Construction N
Schools
School District Red Clay Consolidated
Others
Pets Allowed Y
HOA Fee Include Common Area Maintenance,Lawn Maintenance,Snow Removal,Trash,Health Club
Senior Community Yes
Tax ID 07-031.20-084
Ownership Fee Simple
Pets Allowed Case by Case Basis
Read Less

Bought with Terri H Sensing • Long & Foster Real Estate, Inc.




