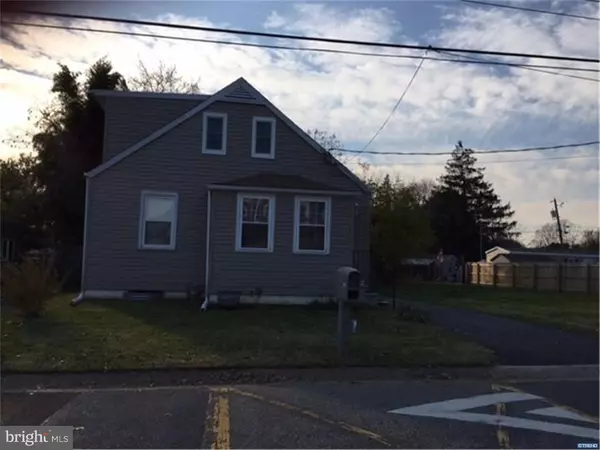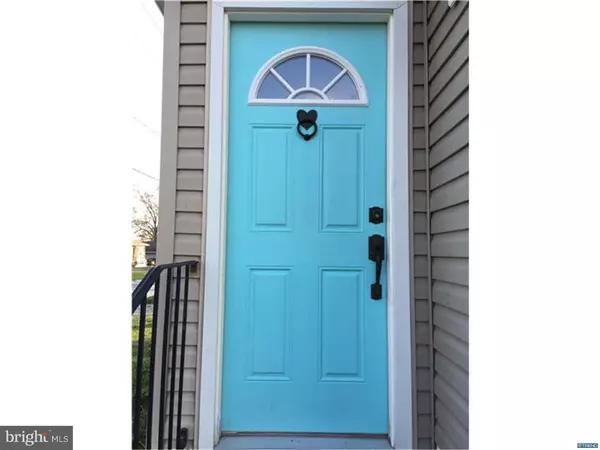For more information regarding the value of a property, please contact us for a free consultation.
612 WILDEL AVE New Castle, DE 19720
Want to know what your home might be worth? Contact us for a FREE valuation!

Our team is ready to help you sell your home for the highest possible price ASAP
Key Details
Sold Price $125,000
Property Type Single Family Home
Sub Type Detached
Listing Status Sold
Purchase Type For Sale
Square Footage 1,720 sqft
Price per Sqft $72
Subdivision Minquadale
MLS Listing ID 1003958513
Sold Date 04/05/17
Style Cape Cod
Bedrooms 2
Full Baths 2
HOA Y/N N
Abv Grd Liv Area 1,000
Originating Board TREND
Year Built 1930
Annual Tax Amount $582
Tax Year 2016
Lot Size 3,920 Sqft
Acres 0.09
Lot Dimensions 40X100
Property Description
I'm impressed! I know you will be too when you see this beautifully renovated home with detached over-sized 2 story garage. Home offers an open flow throughout the living room, dining room and kitchen. Updated kitchen boasts tons of counter space and cabinets, gorgeous new marble counter tops, new flooring, new sink and disposal. The hardwood floors throughout the main level have all been refurbished to bring back their original, like new luster. Some of the many updates include: new upstairs windows, new driveway, new flooring in foyer and kitchen, freshly painted walls and removal of a wall to open your living space. You will fall in love with the large master bedroom and full bath. The welcoming feeling you get when you walk through the front door is one that will make you say "I MUST HAVE THIS HOUSE". Come, see for yourself.
Location
State DE
County New Castle
Area New Castle/Red Lion/Del.City (30904)
Zoning NC5
Rooms
Other Rooms Living Room, Dining Room, Primary Bedroom, Kitchen, Bedroom 1, Attic
Basement Full, Unfinished, Outside Entrance
Interior
Interior Features Primary Bath(s), Ceiling Fan(s)
Hot Water Electric
Heating Gas, Hot Water
Cooling Central A/C
Flooring Wood, Fully Carpeted, Stone
Equipment Dishwasher
Fireplace N
Appliance Dishwasher
Heat Source Natural Gas
Laundry Lower Floor
Exterior
Garage Spaces 3.0
Utilities Available Cable TV
Water Access N
Roof Type Shingle
Accessibility None
Total Parking Spaces 3
Garage Y
Building
Story 2
Sewer Public Sewer
Water Public
Architectural Style Cape Cod
Level or Stories 2
Additional Building Above Grade, Below Grade
New Construction N
Schools
Elementary Schools Harry O. Eisenberg
Middle Schools Calvin R. Mccullough
High Schools William Penn
School District Colonial
Others
Senior Community No
Tax ID 10-010.30-008
Ownership Fee Simple
Acceptable Financing Conventional, VA, FHA 203(b)
Listing Terms Conventional, VA, FHA 203(b)
Financing Conventional,VA,FHA 203(b)
Read Less

Bought with Guille Parra • Concord Realty Group




